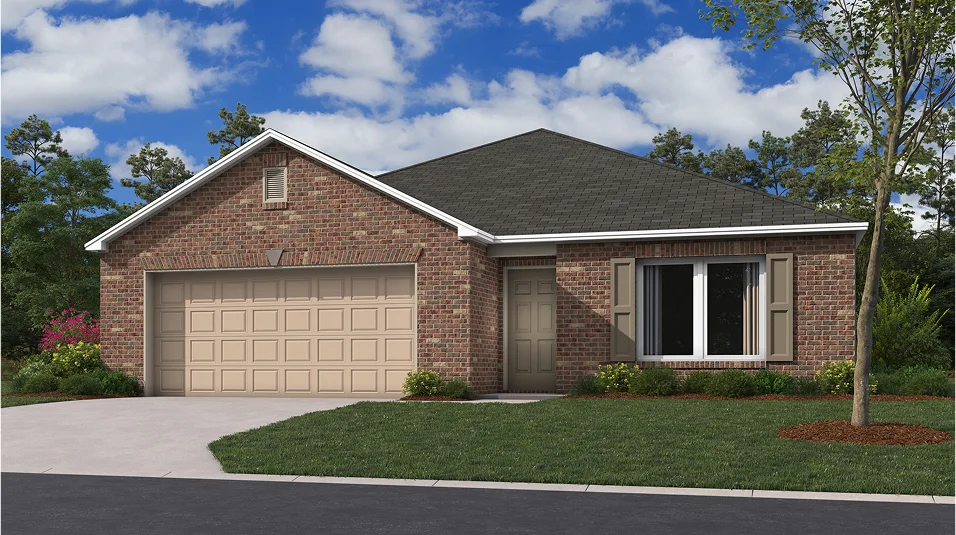1,955
Square ft.
4
Beds
2
Baths
1
Half baths
2
Car Garage
$254,400
Starting Price
This new four-bedroom home provides convenient single-story living. A flex space is secluded off the foyer, leading to an inviting open-concept floorplan with convenient access to a covered patio. All four bedrooms are tucked away to the side, including the lavish owner’s suite at the back of the home with a full bathroom and walk-in closet.
Prices and features may vary and are subject to change. Photos are for illustrative purposes only.
Legal disclaimers
Floorplan
Let us help you find your dream home
Message us
Everything’s included with this home
This home comes with some of the most desired features included at no extra cost.
Kitchen
New stainless steel 4-burner electric range with oven and built-in microwave are indispensable for home cooks
Double-bowl stainless steel sink pairs with a designer-selected faucet and pull-out spray to assist with clean-ups
Laminate Counter Tops
Interior
Luxury vinyl plank flooring runs throughout the kitchen, dining space, living area, foyer and select parts of the home
Luxury Vinyl Plank In Main Living Areas
Sloped Ceiling throughout Home
Exterior
Garage Door Opener with Two Remotes
Gutters – Front of Home Only
Puck Lighting in Soffit Near Garage Door
Similar homes in nearby communities
