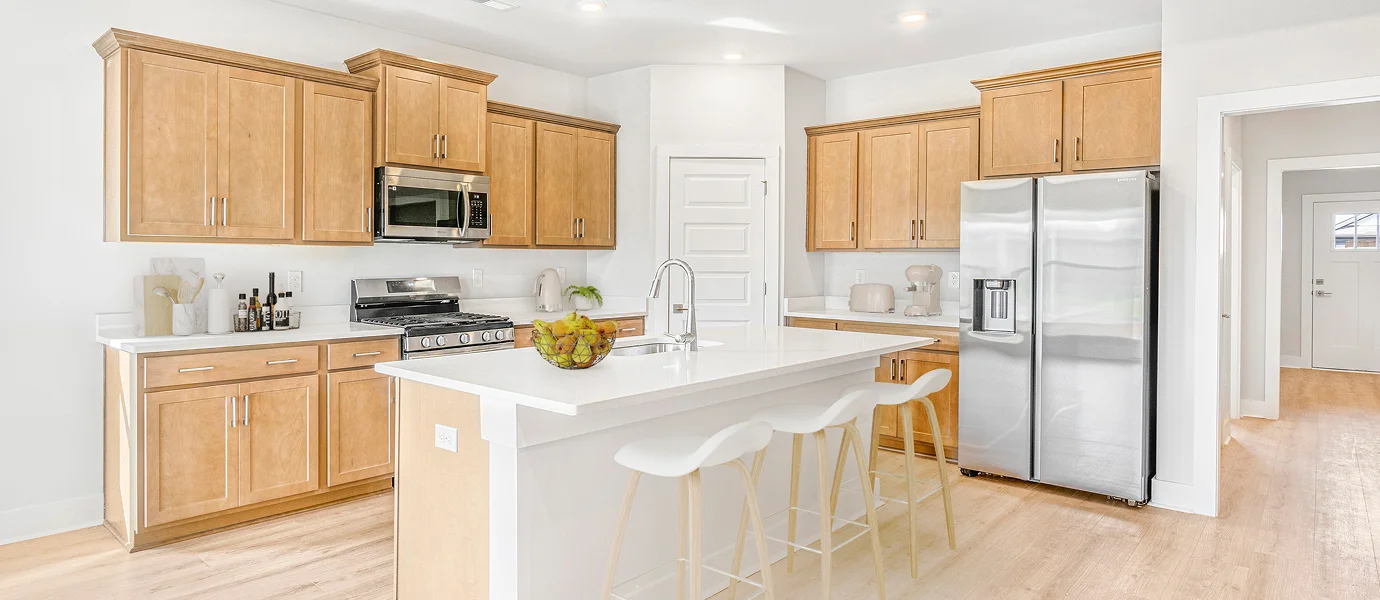2,134
Square ft.
4
Beds
3
Baths
2
Car Garage
Price Coming Soon
This lovely new home is conveniently laid out on a single floor. It showcases an open-plan layout among the Great Room, modern kitchen and dining room, which provides direct access to the covered porch in an ideal set-up for indoor-outdoor entertaining. The owner’s suite is situated at the back of the home for added privacy. One of the three secondary bedrooms is a suite with a full bathroom and walk-in closet.
Prices and features may vary and are subject to change. Photos are for illustrative purposes only.
Legal disclaimers
Exterior
Exterior A
A ranch-inspired exterior with overlapping Dutch-gable rooflines, vertical batten siding and decorative window shutters
Floorplan
Let us help you find your dream home
Message us
Everything’s included with this home
This home comes with some of the most desired features included at no extra cost.
Kitchen
Stylish full backsplash in the kitchen
Shaker-style cabinetry for convenient culinary storage
Tile backsplash
Interior
Gridless windows bring in ample natural light
High-quality vinyl flooring throughout the main living area
Included faux-wood blinds
Exterior
Sherwin-Williams® exterior paint
Brick with Hardie board accents in designer selected colors OR James Hardie Siding in designer selected colors
Code compliant hurricane panels
Energy Efficiency
50-gallon electric water heater
Low-E windows
Complete exterior housewrap
Similar homes in nearby communities
