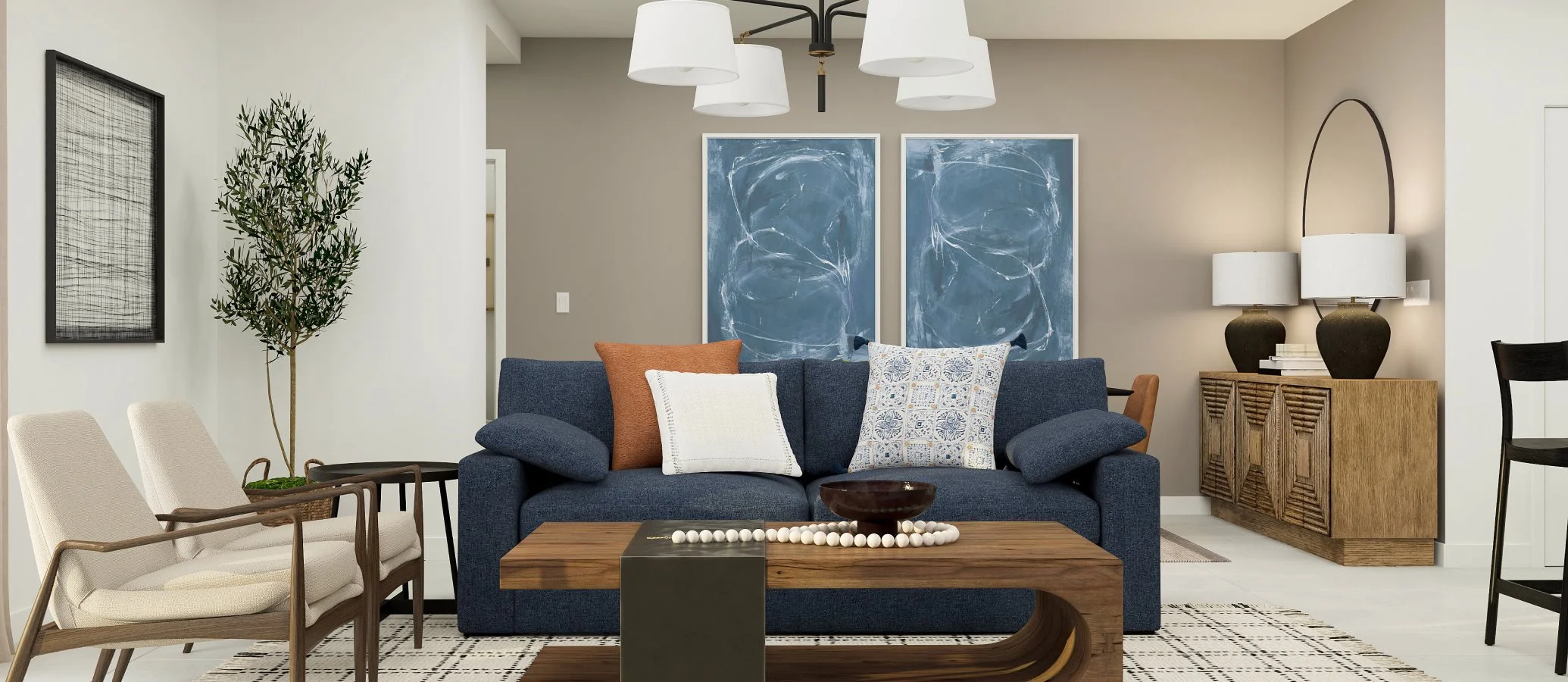2,105
Square ft.
4
Beds
3
Baths
2
Bay Garage
$382,990
Starting Price
This single-level home showcases Lennar’s signature Next Gen® suite, which is comprised of a separate living space, kitchen, bedroom and bathroom, ideal for multigenerational living. In the main home, the Great Room, kitchen and dining room are arranged among a convenient open floorplan, with sliding glass doors that lead to the covered patio. The owner’s suite is situated at the back of the home, while two bedrooms are found off the foyer.
Prices and features may vary and are subject to change. Photos are for illustrative purposes only.
Legal disclaimers
Available Exteriors
Floorplan
Plan your visit
Schedule a tour
Find a time that works for you
Let us help you find your dream home
Message us
Fill out the form with any questions or inquiries.
You can also talk with a consultant today from 9:00 am to 5:00 pm MT.
Everything’s included with this home
This home comes with some of the most desired features included at no extra cost.
Kitchen
Shaker panel square cabinets with 36" uppers at kitchen
Quartz kitchen countertop
Stainless steel faucet with a convenient pull-out spray
Interior
Energy-efficient windows and 2” faux-wood privacy blinds
Chrome door hardware
Raised panel interior doors
Connectivity
This home is fully equipped with a Ring Video Doorbell
Schlage Encode smart lock for easy and secure access
Energy Efficiency
Canned lighting with LED bulbs
50 gallon electric water heater
Low-E dual-pane vinyl windows
Premier at
Magma Ranch Vistas
Open today from 10AM to 5PM
Premier is a collection of new single-family homes for sale at Magma Ranch Vistas in Florence, AZ. The masterplan community offers a variety of onsite amenities for exclusive resident use, including a clubhouse, swimming pool, sport courts, tot lots, ramadas, dog parks and trails. The local area is host to lots of outdoor recreation opportunities, including golf courses and San Tan Regional Park, as well as shopping and dining at Queen Creek Marketplace and Schnepf Farms.
Approximate HOA fees • $121.76
Approximate tax rate • 0.45%
Buyer resources
Other homes in
Premier
Similar homes in nearby communities
