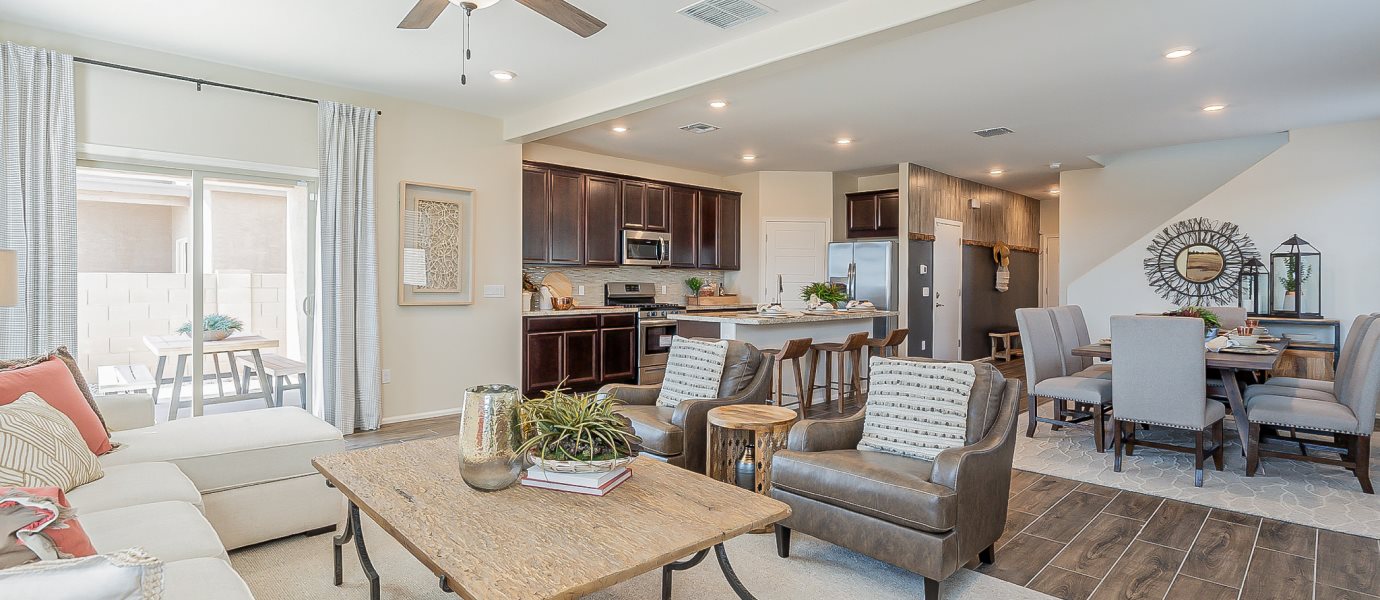2,208
Square ft.
4
Beds
2
Baths
1
Half baths
3
Car Garage
$394,990
Starting Price
The Great Room, kitchen and dining room are conveniently arranged among an open floorplan on the first level of this two-story home, while a flex room situated off the foyer can work well as a home office or bonus room. A loft and four bedrooms occupy the second level, providing enough space for the whole family.
Prices and features may vary and are subject to change. Photos are for illustrative purposes only.
Legal disclaimers
Available Exteriors
Floorplan
Plan your visit
Schedule a tour
Find a time that works for you
Let us help you find your dream home
Message us
Fill out the form with any questions or inquiries.
You can also talk with a consultant today from 9:00 am to 5:00 pm MT.
Everything’s included with this home
This home comes with some of the most desired features included at no extra cost.
Kitchen
Stainless steel over-the-range microwave oven
Stylish quartz countertops throughout the kitchen
Amerisink® stainless steel undermount sink
Interior
Ceramic tile flooring throughout main living areas, bathrooms and laundry
Faux-wood blinds offer a classic look
8' ceilings on second floor
Exterior
Block wall or view fence (per homesite requirements)
Concrete driveway and entry
Electric outlet in garage
Connectivity
Honeywell Home T6 Pro Z-Wave - smart thermostat
Legrand® On-Q® 30” RF Transparent Structured Media® enclosure
LiftMaster® myQ® Smart Garage Control
Destiny Collection at
Sycamore Canyon
By appointment only today
Destiny Series is a collection of single-family homes actively selling at the brand-new Sycamore Canyon master-planned community in Tucson, AZ.
Approximate HOA fees • $97
Approximate tax rate • 0.85%
Buyer resources
Other homes in
Destiny Collection
Similar homes in nearby communities
