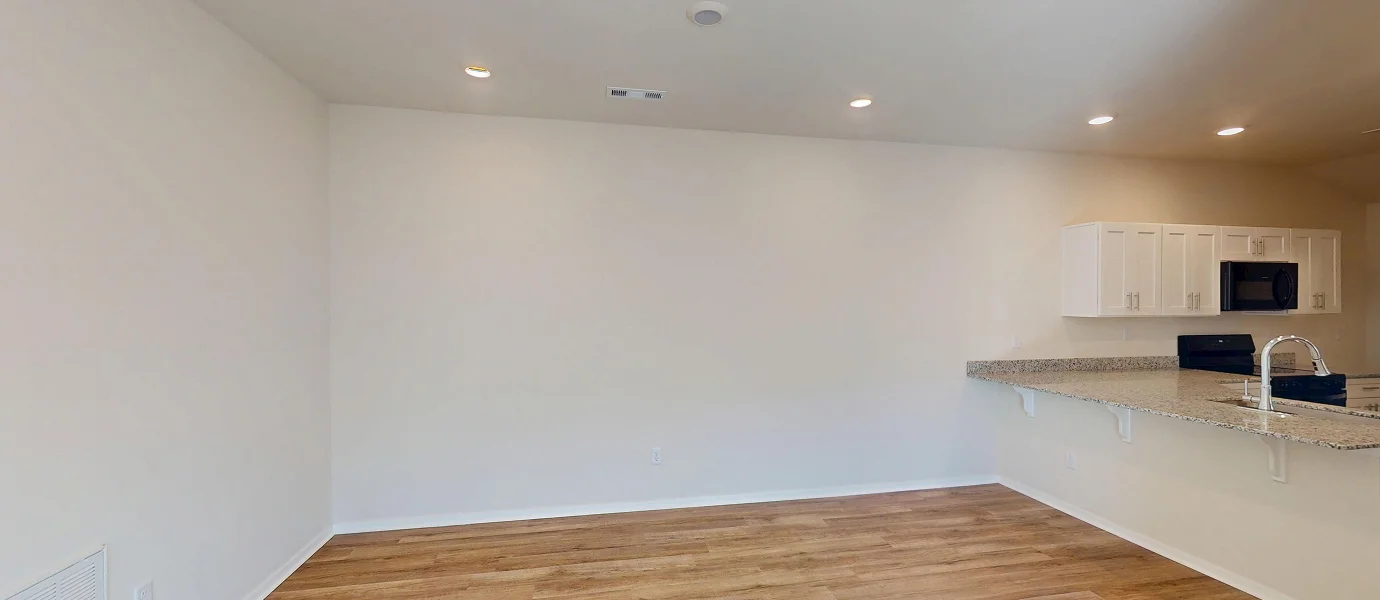869
Square ft.
2
Beds
2
Baths
1
Car Garage
$194,900
Starting Price
This new single-story paired home features a spacious and flexible open-concept layout to maximize interior space. It includes a welcoming living room, an intimate dining room and modern kitchen. A bedroom is secluded near the front of the home, while the serene owner’s suite is nestled into a private rear corner with bathroom and walk-in closet.
Prices and features may vary and are subject to change. Photos are for illustrative purposes only.
Legal disclaimers
Exterior
Exterior K
A stylish exterior with batten siding, brick accents and a Dutch-gable roof design
Floorplan
Let us help you find your dream home
Message us
Similar homes in nearby communities
