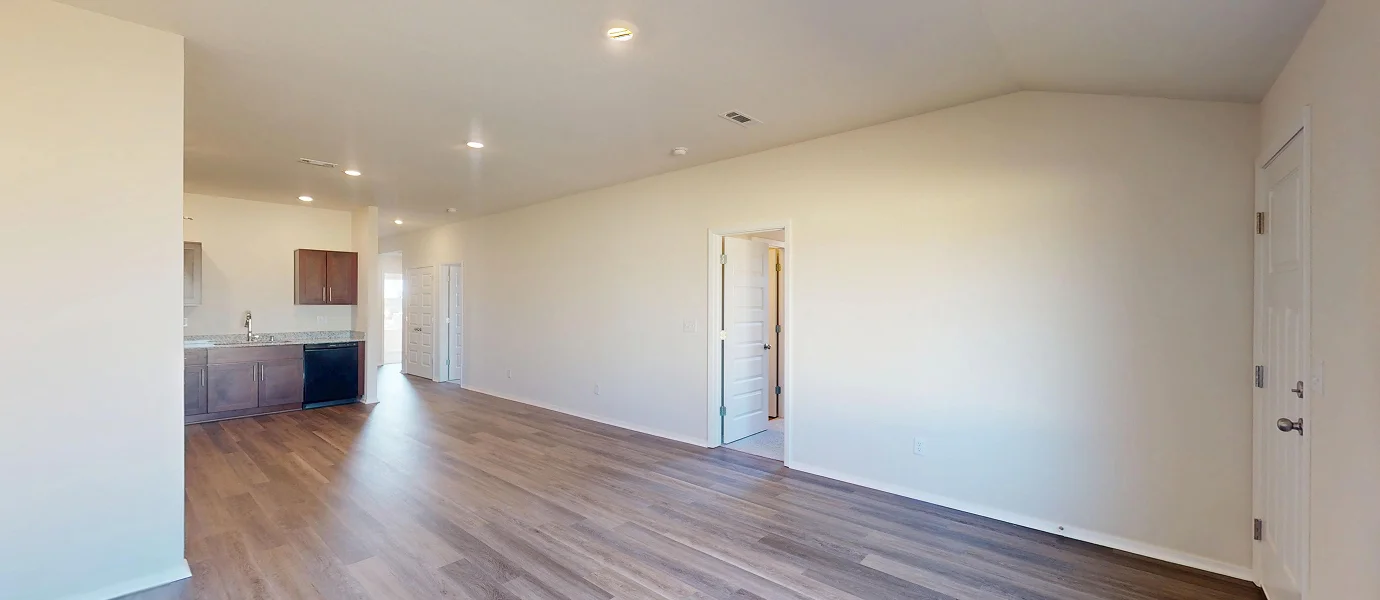1,311
Square ft.
3
Beds
2
Baths
1
Car Garage
$209,900
Starting Price
Upon entry into this new single-level home, the hallway flows to a convenient open layout shared among the kitchen, dining area and living room. It’s perfect for seamless transitions between spaces and nearby is a rear patio to extend activities outside. At the opposite side of the home are two secondary bedrooms with access to a full bathroom, while the owner’s suite enjoys its own private bathroom and walk-in closet.
Prices and features may vary and are subject to change. Photos are for illustrative purposes only.
Legal disclaimers
Exterior
Exterior K
A ranch-inspired exterior with a low-hipped roof design, vertical batten detailing and brick accents at the base
Floorplan
Let us help you find your dream home
Message us
Similar homes in nearby communities
