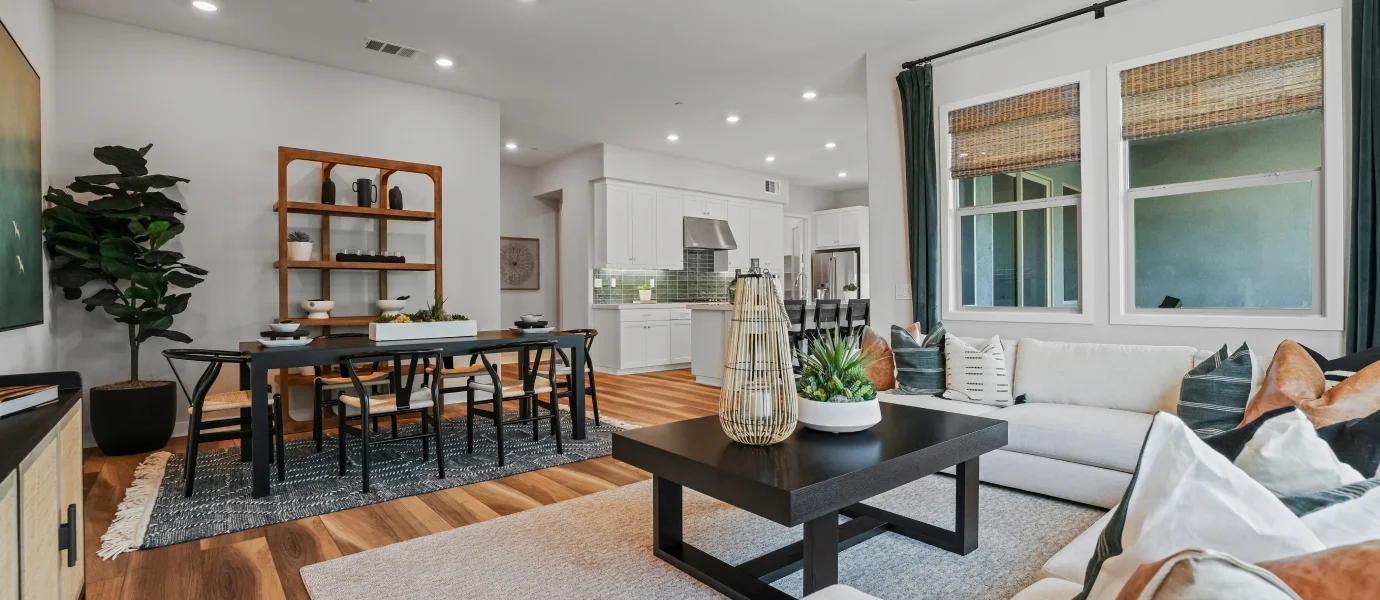2,617
Square ft.
4
Beds
3
Baths
1
Half baths
2
Car Garage
Mid $1.1 Millions
Starting Price
The first level of this four-story townhome is host to a secondary bedroom and versatile flex space that can easily operate as a home office, workout space or additional living room. On the second floor, the Great Room, kitchen and dining room share an open floorplan. Three more bedrooms occupy the third level of the home, including the luxe owner’s suite, while the top level features a spacious rooftop deck ideal for entertaining and outdoor living.
Prices and features may vary and are subject to change. Photos are for illustrative purposes only.
Legal disclaimers
Available Exteriors
Floorplan
Message us
Fill out the form with any questions or inquiries.
You can also talk with a consultant today from 8:30 am to 5:00 pm PT.
Included in this home
GE Café™ stainless steel 36" French door refrigerator with dispenser
GE Café™ stainless steel 36" gas cooktop with 5 burners
GE® stainless-steel 36” commercial style hood
GE Café™ stainless-steel 30” smart single wall oven with convection
+ 50 additional features
Crest at
Metro Heights
Closed today
Crest is a collection of new luxury townhomes at the Metro Heights masterplan in Montebello, CA. Onsite amenities include a resort-style clubhouse, pool, spa and much more. Located within walking distance of The Shops at Montebello and Montebello Town Square, residents also enjoy proximity to the CA-60 freeway for easy access to downtown Los Angeles for more shopping, dining and entertainment options.
Approximate HOA fees • $491
Approximate tax rate • 1.3%
Buyer resources
Other homes in
Crest
Similar homes in nearby communities
