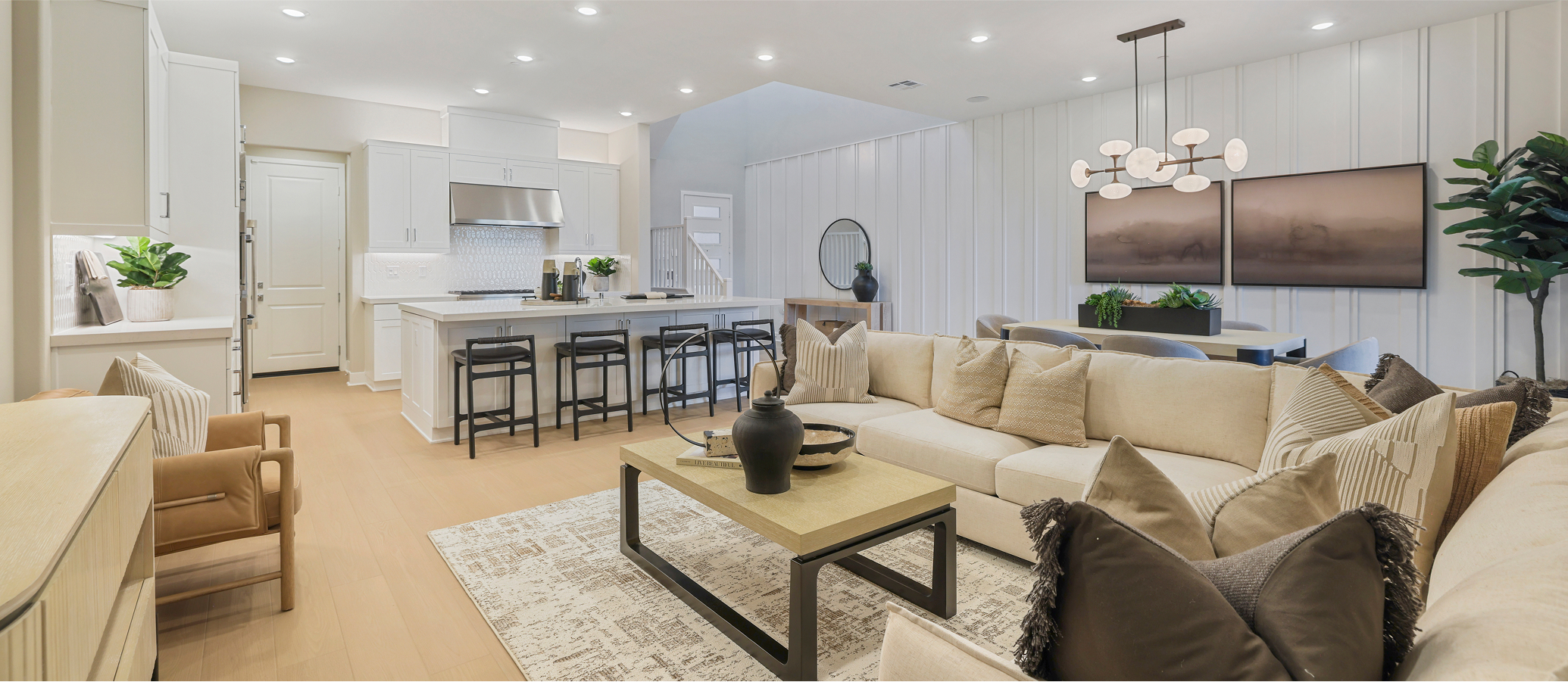2,924
Square ft.
4
Beds
3
Baths
1
Half baths
2
Car Garage
Coming Soon
This three-story townhome is host to an open floorplan shared between the kitchen, living and dining rooms, with direct access to an outdoor room through sliding glass doors. A secondary bedroom at the back is ideal for overnight guests or a home office. A loft and three bedrooms occupy the second floor, while the top level has a spacious bonus room and outdoor terrace.
Prices and features may vary and are subject to change. Photos are for illustrative purposes only.
Legal disclaimers
Available Exteriors
Floorplan
Let us help you find your dream home
Message us
Everything’s included with this home
This home comes with some of the most desired features included at no extra cost.
Kitchen
GE Monogram stainless steel 42" built-in side-by-side refrigerator with dispenser
GE Monogram stainless steel 48" gas rangetop with 6 burners and griddle
GE Monogram stainless steel 48" gas range with 6 burners and griddle
Interior
Thermatru® 8' entry door
Elegant paneled interior doors
4 ½" baseboards
Exterior
Designer-coordinated exterior color and roof combinations
Illuminated address lights
Seagull® decorator-selected coach lights
Connectivity
Ring Video Doorbell Pro
Honeywell Home T6 Pro Wifi smart thermostat
Legrand® On-Q® RF Transparent Structured Media® Enclosure
Similar homes in nearby communities
