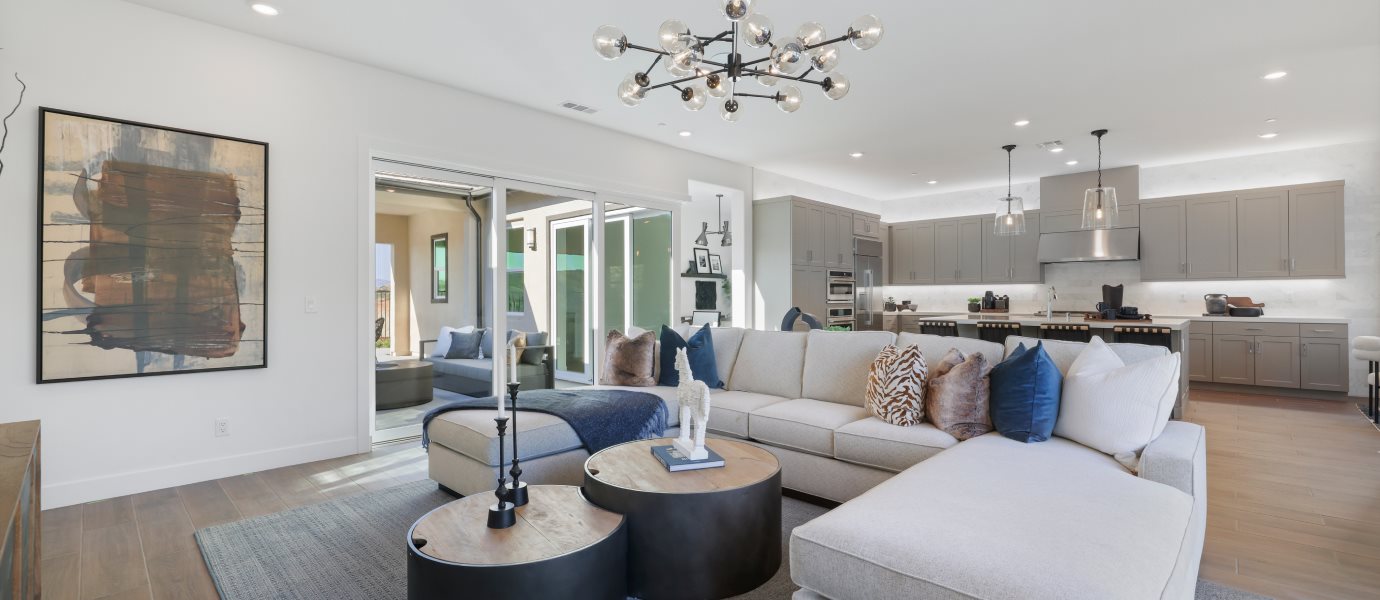2,214
Square ft.
2
Beds
2
Baths
1
Half baths
2
Car Garage
SOLD OUT
Exclusive to active adults 55 and over, this single-level home features a modern and free-flowing layout shared among the kitchen, dining room and Great Room. Doors from the shared living space open to a spacious California Room for outdoor-indoor entertainment. An owner's suite sits privately in a corner of the home with an en-suite bathroom and walk-in closet. A secondary bedroom with an en-suite bathroom is on the opposite corner of the home and adjacent to a multifunctional office.
Prices and features may vary and are subject to change. Photos are for illustrative purposes only.
Legal disclaimers
Available Exteriors
Floorplan
Let us help you find your dream home
Everything’s included with this home
This home comes with some of the most desired features included at no extra cost.
Kitchen
GE Monogram™ 36" stainless steel French door built in refrigerator
GE Cafe™ 48" stainless steel commercial-style gas range top with 6 burners and integrated griddle
GE Cafe™ stainless-steel 48" professional wall hood
Interior
Win-Dor® stackable sliding glass doors (locations pre-selected)
Thermatru® 8' entry door
Elegant paneled interior doors
Exterior
Designer-coordinated exterior color and roof combinations
Illuminated address lights
Seagull® decorator-selected coach lights
Connectivity
Ring Video Doorbell Pro
Honeywell Home T6 Pro Z-Wave - smart thermostat
Legrand® On-Q® RF Transparent Structured Media® Enclosure
Similar homes in nearby communities
