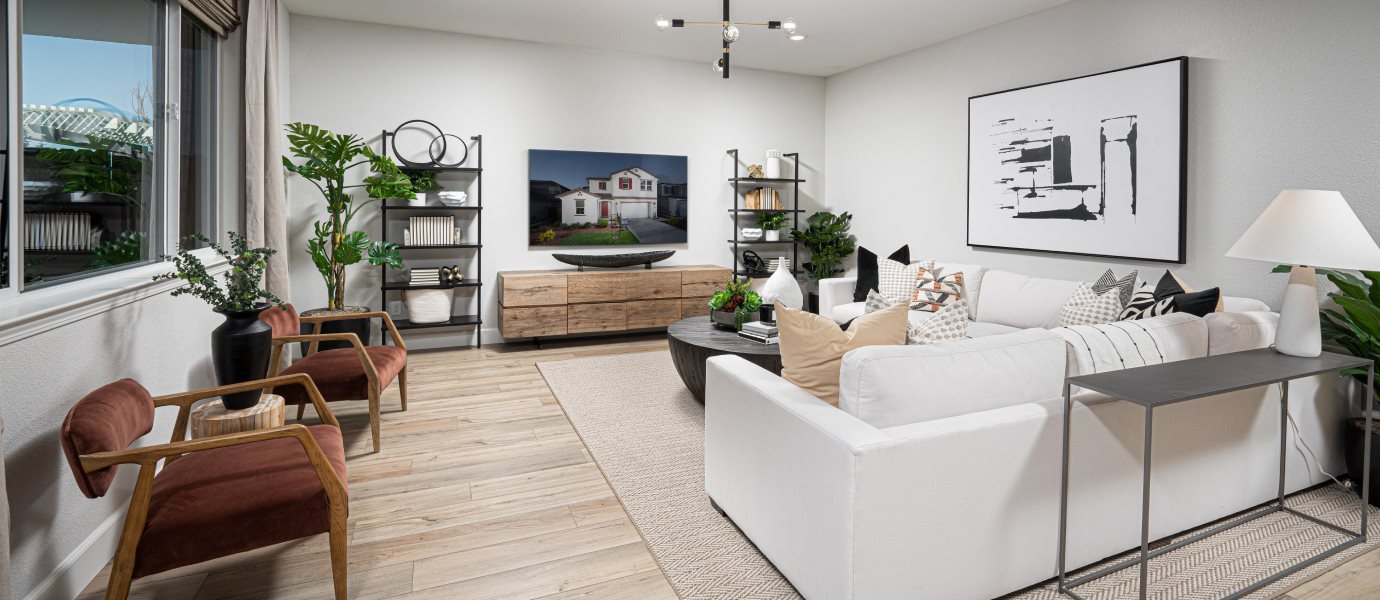2,463
Square ft.
4
Beds
3
Baths
2
Car Garage
From $706,170
Starting Price
This new two-story home features a first floor with an open design among the Great Room, kitchen and dining room, which provides access to a California Room for outdoor living. A secondary bedroom at the front of this floor is great for overnight guests. Upstairs are a versatile loft, two additional secondary bedrooms and the owner’s suite, which features private access to a deck.
Prices and features may vary and are subject to change. Photos are for illustrative purposes only.
Legal disclaimers
Available Exteriors
Floorplan
Let us help you find your dream home
Message us
Everything’s included with this home
This home comes with some of the most desired features included at no extra cost.
Kitchen
Full-height 4”x16” subway-set tile backsplash in kitchen
GE® 5-burner gas cooktop
GE® stainless steel interior dishwasher with hidden controls
Interior
5-panel interior doors with stain nickel hardware
5 ¼” baseboards
CAT-5E high-speed telephone wiring
Exterior
Designer coordinated exterior color and roof combinations
Water conserving front yard landscaping with programmable irrigation system
Therma-tru® 8’ entry door with aged bronze exterior hardware
Energy Efficiency
Single-coat exterior stucco system
Water-conserving toilets, faucets and showerheads
Insulated air ducts
Similar homes in nearby communities
