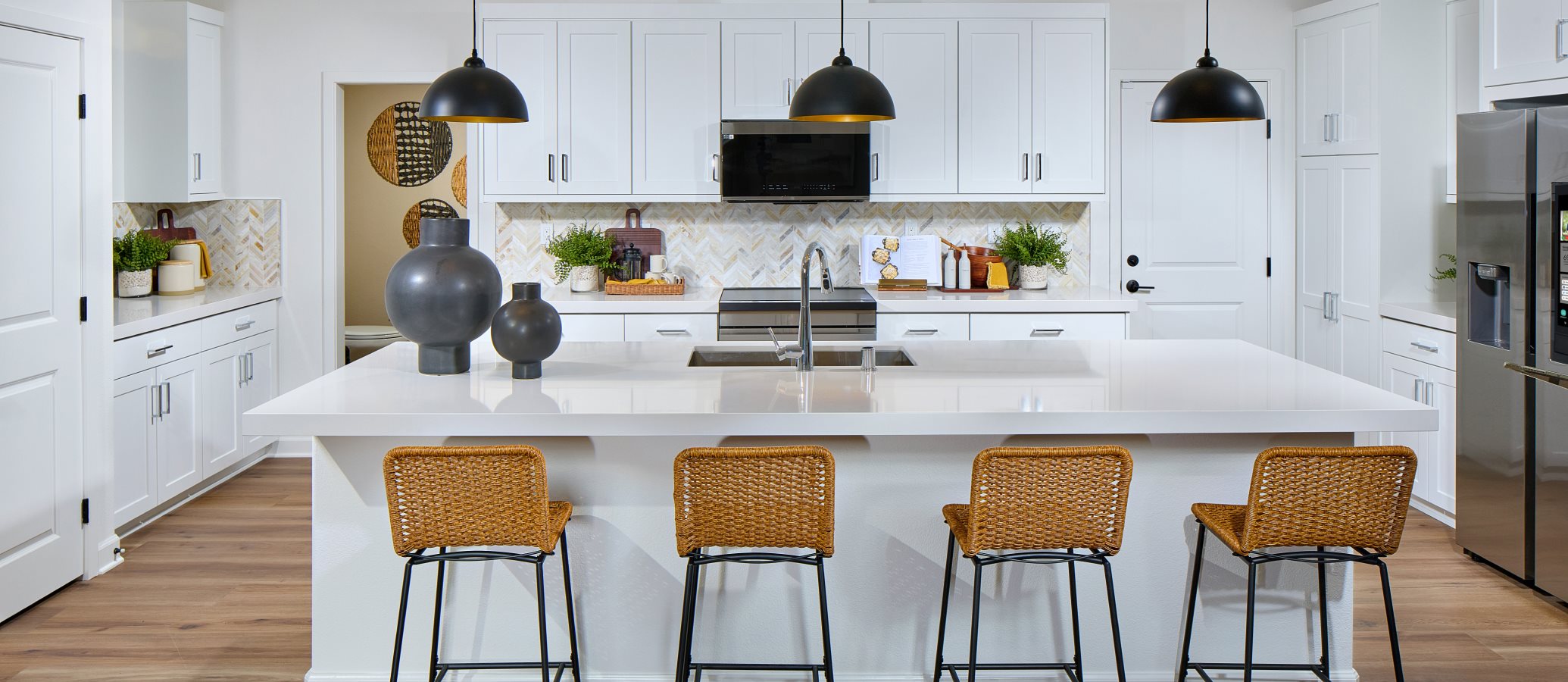1,763
Square ft.
4
Beds
2
Baths
1
Half baths
2
Car Garage
SOLD OUT
A generous open-concept design utilized at this new two-story townhome allows for seamless flow between the Great Room, dining area and kitchen, which is equipped with a center island. To ensure maximum privacy, all four bedrooms are ideally situated on the top floor. The owner’s suite is tucked in a corner, comprised of a spacious bedroom, bathroom and walk-in closet. A two-bay garage rounds out the home.
Prices and features may vary and are subject to change. Photos are for illustrative purposes only.
Legal disclaimers
Available Exteriors
Floorplan
Availability
Message us
Fill out the form with any questions or inquiries.
You can also talk with a consultant today from 9:00 am to 6:30 pm PT.
Included in this home
Hedley at
The Trails
By appointment only today
Hedley is a collection of brand-new townhomes for sale within The Trails masterplan in San Diego, CA. Residents enjoy a great central location and easy access to I-15 and 56 freeways for simplified commutes and getting around. The community is conveniently close to shopping at Carmel Mountain Ranch and UTC, 4S Ranch, Del Sur and more. Students will attend schools within the Poway School District.
Approximate HOA fees • $474
Approximate tax rate • 1.06%
Approximate special assessment fees • $69.92
Buyer resources
Other homes in
Hedley
Similar homes in nearby communities
