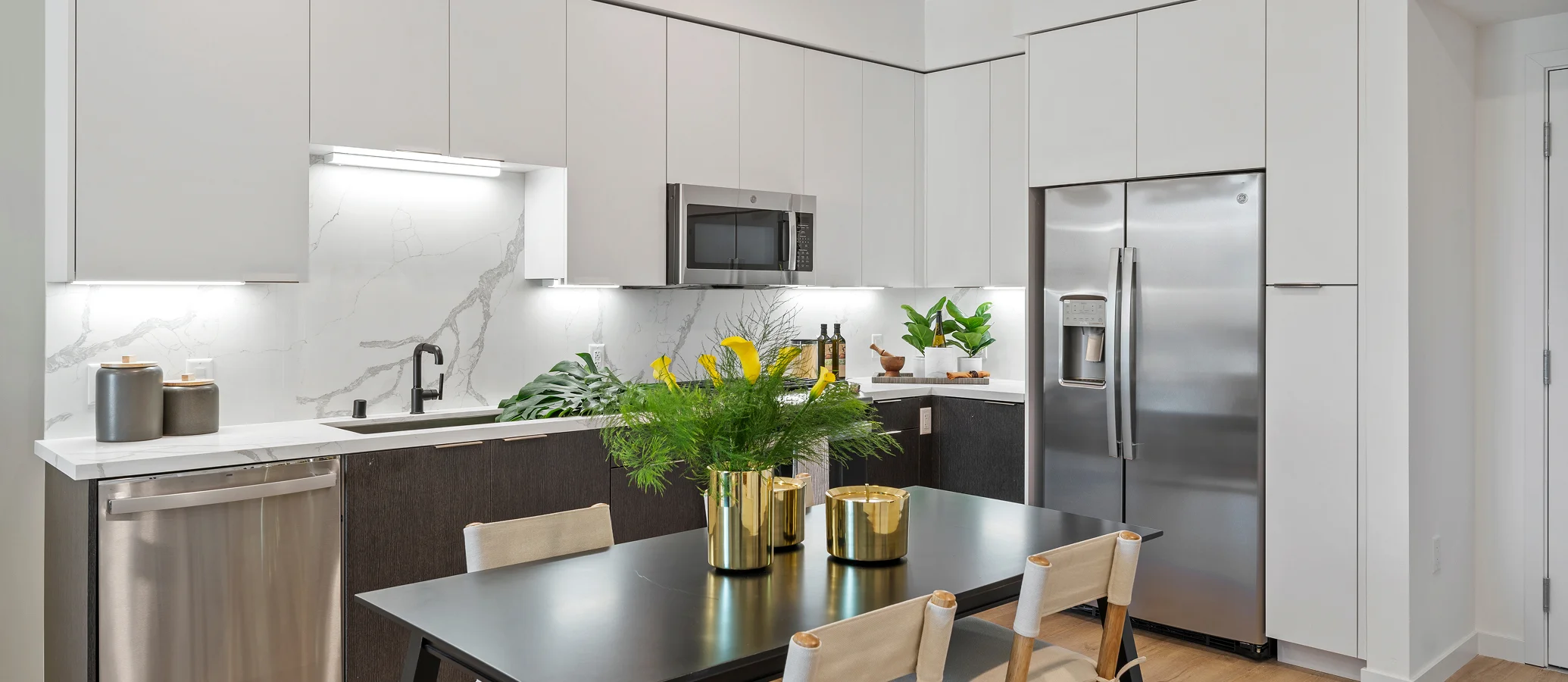743
Square ft.
1
Beds
1
Baths
1
Car Garage
$539,800
Starting Price
The living room, kitchen and dining room share a convenient and contemporary open floorplan in this single-story, one-bedroom condo, allowing for effortless flow between rooms and a layout that helps maximize the interior footprint. The owner’s suite is a restful space, comprised of a comfortable bedroom, walk-in closet and direct access to the semi-en-suite bathroom.
Prices and features may vary and are subject to change. Photos are for illustrative purposes only.
Legal disclaimers
Exterior
Madison
This four-story building features brick siding and a modern flat roofline
Floorplan
Let us help you find your dream home
Message us
Everything’s included with this home
This home comes with some of the most desired features included at no extra cost.
Kitchen
Stainless steel GE® kitchen appliances
Silestone countertops with bianco calacatta polished backsplash
Interior
Expansive & high-efficiency windows for ample natural light
Smoke alarm and interior fire sprinklers
Fiber optic backbone with CAT-6 and coaxial cable for each connectivity
Exterior
Contemporary exterior features
Shared Pavilion with fully-furnished lounge & fitness center
Pet washing stations with grooming tables and dryers
Similar homes in nearby communities
