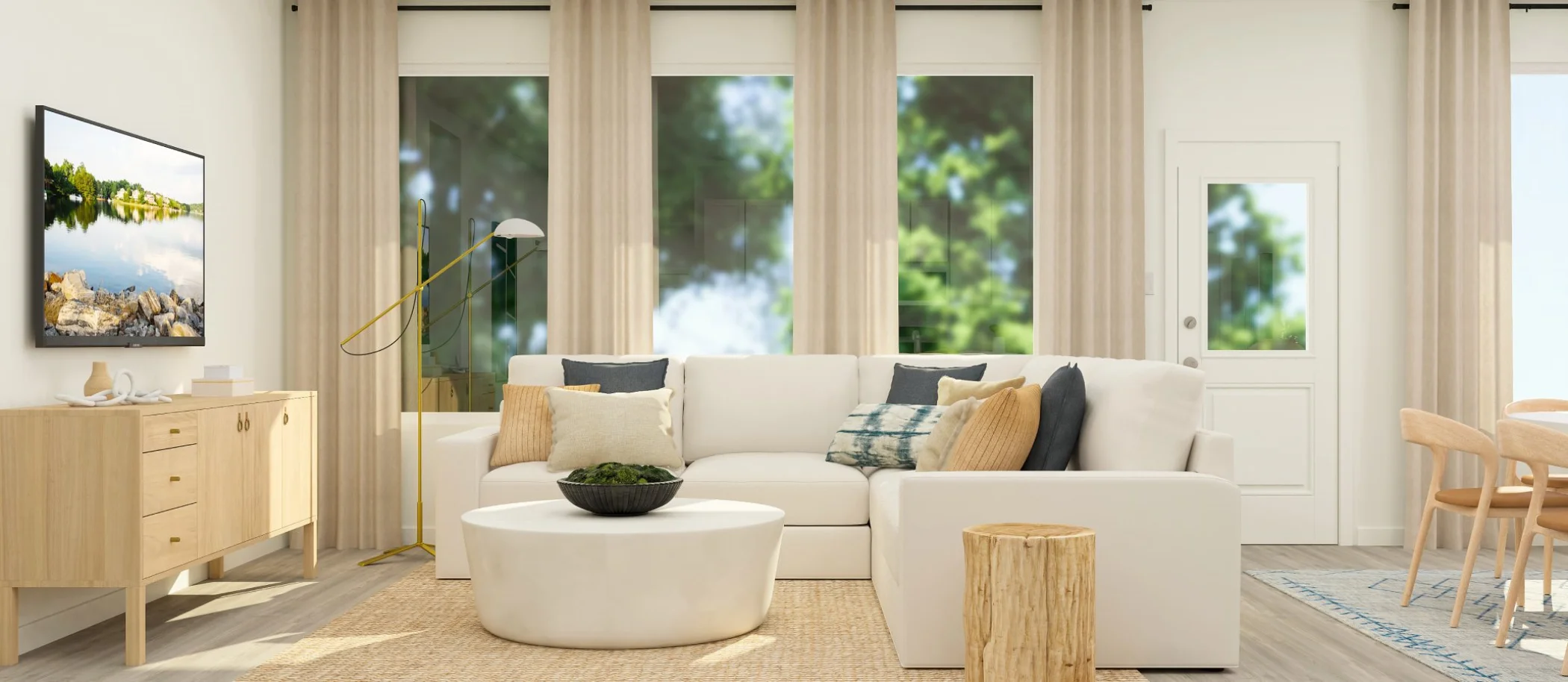1,891
Square ft.
3
Beds
2
Baths
2
Car Garage
$364,990
Starting Price
This single-story home shares an open layout between the kitchen, nook and family room for easy entertaining, along with access to the covered patio for year-round outdoor lounging. A luxe owner's suite is in a rear of the home and comes complete with an en-suite bathroom and walk-in closet. There are two secondary bedrooms at the front of the home, ideal for household members and overnight guests, as well as a versatile flex space that can transform to meet the homeowner’s needs.
Prices and features may vary and are subject to change. Photos are for illustrative purposes only.
Legal disclaimers
Exterior
Exterior A
This farmhouse-inspired exterior showcases batten siding and a covered entryway underneath an open gable roofline
Floorplan
Plan your visit
Schedule a tour
Find a time that works for you
Message us
Fill out the form with any questions or inquiries.
You can also talk with a consultant today from 9:00 am to 6:00 pm CT.
Included in this home
Classic Collection at
Eagle's Ridge
Open today from 10:00 to 6:00
Classic Collection brings new single-family homes to the Eagle’s Ridge masterplan in Pace, FL. Homeowners will enjoy a laid back, suburban atmosphere with short drives to the beautiful emerald coast of Pensacola Beach, Navarre and Gulf Breeze, popular for boating, fishing and snorkeling. Eagle’s Ridge is surrounded by desirable Santa Rosa County schools and provides convenient access to major shopping centers.
Approximate HOA fees • $62.5
Approximate tax rate • 1.11%
Buyer resources
Other homes in
Classic Collection
Similar homes in nearby communities
