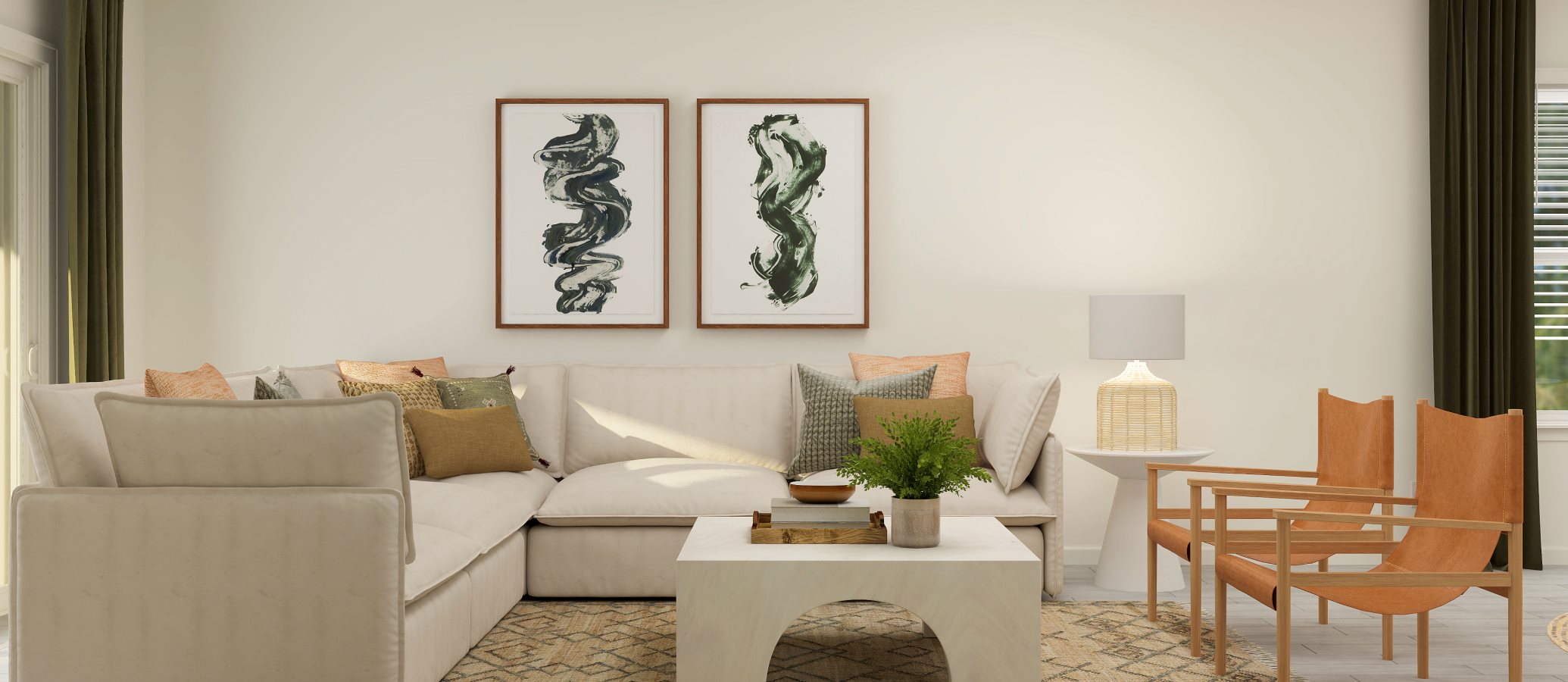1,663
Square ft.
3
Beds
2
Baths
2
Car Garage
$343,499
Starting Price
This new single-story residence features an open-plan layout designed for modern living. A covered front porch leads into a well-equipped kitchen with a center island, while at the back are the dining room and a spacious living room. Nearby is a screened porch to extend activities outdoors. On the opposite side of the home are two secondary bedrooms and a serene owner’s suite complete with an attached bathroom.
Prices and features may vary and are subject to change. Photos are for illustrative purposes only.
Legal disclaimers
Available Exteriors
Floorplan
Plan your visit
Schedule a tour
Find a time that works for you
Let us help you find your dream home
Message us
Fill out the form with any questions or inquiries.
You can also talk with a consultant today from 10:00 am to 7:00 pm ET.
Included in this home
Granary Park 40s at
Granary Park
Open today from 11:00 to 6:00
Phase 3 of this collection is coming soon, bringing new single-family homes to the Granary Park masterplan in Jacksonville, FL. Residents will enjoy peaceful rural living with access to an array of upscale amenities, including a clubhouse, pool, fitness center and wide green fields for outdoor fun. Granary Park is just a short drive to A-rated schools, bustling downtown Jacksonville and all the outdoor adventures the area has to offer.
Approximate HOA fees • $8.33
Approximate tax rate • 1.35%
Approximate special assessment fees • $2,149.97
Buyer resources
Other homes in
Granary Park 40s
Similar homes in nearby communities
