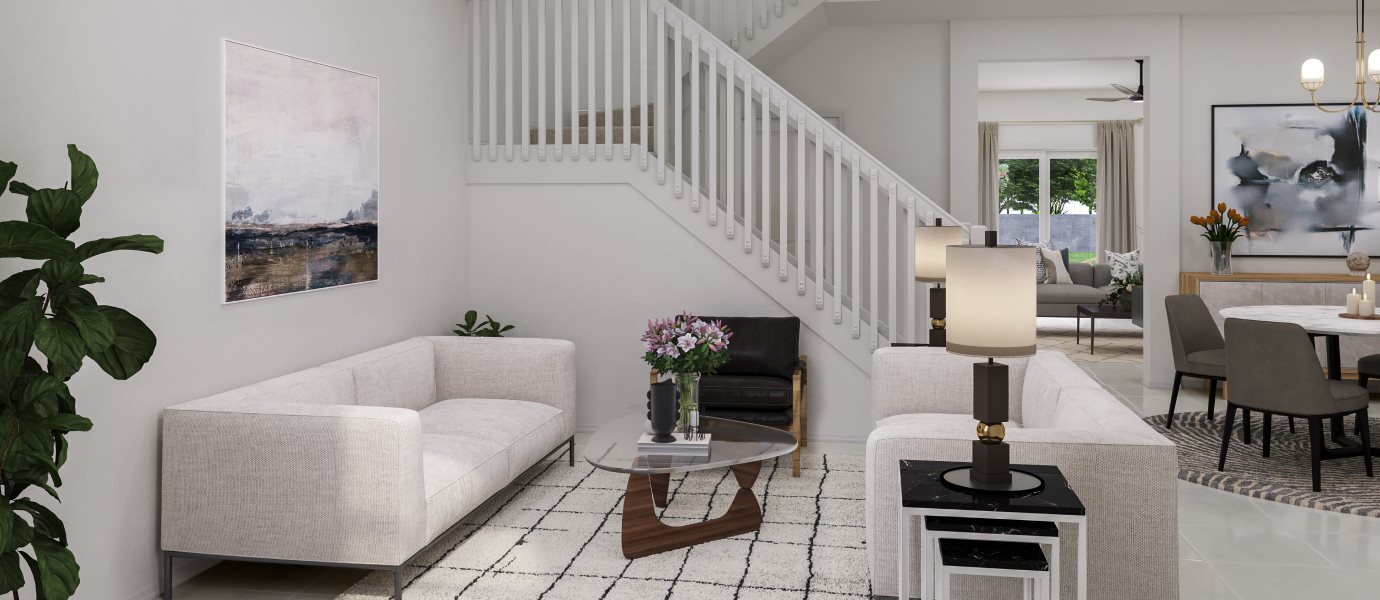1,668
Square ft.
3
Beds
2
Baths
1
Half baths
$449,990
Starting Price
This new two-story townhome features a modern, low-maintenance layout with impact resistant windows throughout. Off the foyer are the dining room and versatile living room, leading to a stylish kitchen and spacious family room with convenient access to the fenced-in outdoor patio. Three bedrooms make up the second level, including the owner’s suite with an en-suite bathroom and walk-in closet.
Prices and features may vary and are subject to change. Photos are for illustrative purposes only.
Legal disclaimers
Exterior
Exterior AI
A contemporary-inspired exterior with a low-hipped roof design, stucco finish, decorative details and designer-selected color schemes
Floorplan
Let us help you find your dream home
Message us
Everything’s included with this home
This home comes with some of the most desired features included at no extra cost.
Kitchen
Quality stainless steel appliance package includes a 30" smooth surface electric range, built-in microwave and multicycle dishwasher
Designer-selected 36" upper cabinets with brushed nickel hardware provide ample storage space
Stainless steel kitchen sink with decorative faucet and sprayer assist with daily chores
Interior
Central air conditioning and heating system
Colonial style baseboards and door casings
Plush stain resistant carpeting with padding in a choice of decorator colors
Exterior
Quality CBS construction
Code complaint exterior doors and windows
Elegant front elevation with elegant decorative stucco design details
Connectivity
Honeywell Home T6 Pro-smart thermostat efficiently regulates the indoor temperature
Honeywell Home T6 Pro-smart thermostat
Ring Video Doorbell Pro
Similar homes in nearby communities
