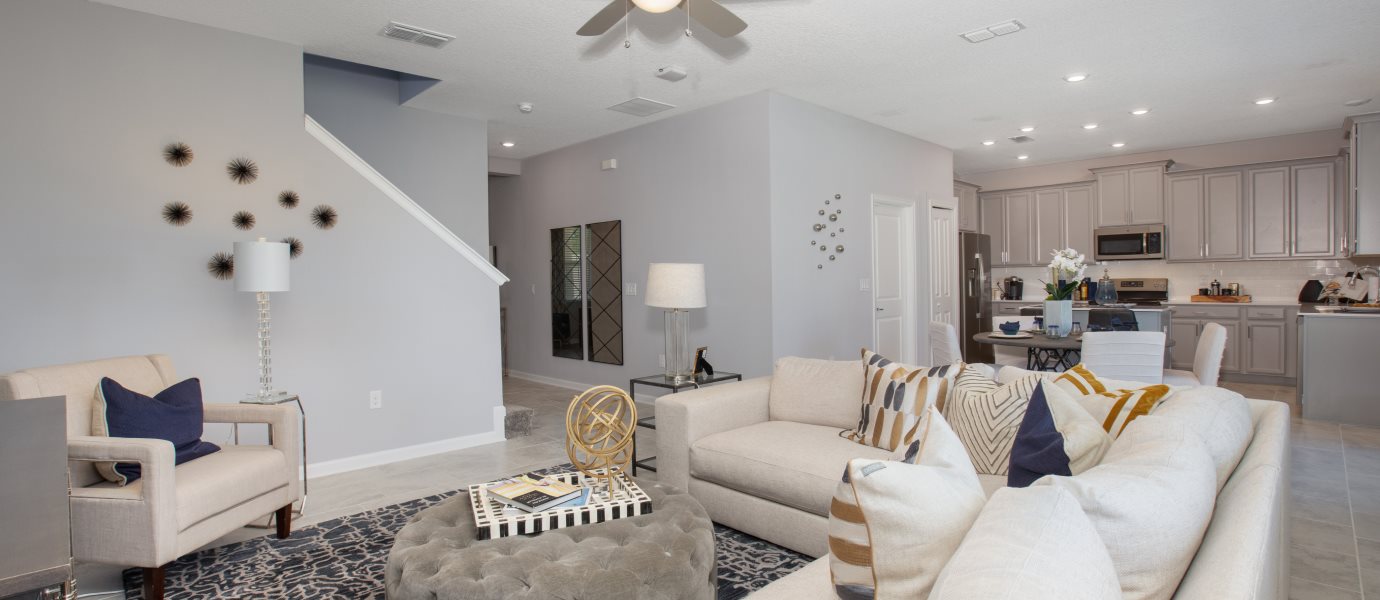2,259
Square ft.
4
Beds
2
Baths
1
Half baths
2
Car Garage
Sold Out
This new two-story home is perfect for growing households. A versatile flex space off the entry leads to an open-concept floorplan shared between the kitchen, dining and living areas. On the second floor, the bonus room provides a convenient shared living area easily accessible from three secondary bedrooms and the luxurious owner’s suite, complete with a spa-inspired bathroom.
Prices and features may vary and are subject to change. Photos are for illustrative purposes only.
Legal disclaimers
Exterior
Exterior E
A charming exterior with a gable portico, clean stucco and decorative window shutters
Floorplan
Let us help you find your dream home
Everything’s included with this home
This home comes with some of the most desired features included at no extra cost.
Kitchen
Stainless steel french door refrigerator with ice and water dispenser
Stainless steel free-standing electric range ready to create new recipes
Stainless steel multicycle dishwasher will simplify post-meal clean up
Interior
Included washer and dryer in classic white
Washer and dryer
Sherwin-Williams® low-VOC paint
Exterior
Sod and irrigation
Automatic garage door opener
Designer-coordinated exterior color and roof combinations
Energy Efficiency
Honeywell programmable thermostat helps to maintain a comfortable home
Efficient electric heat pump
Programmable thermostats
Similar homes in nearby communities
