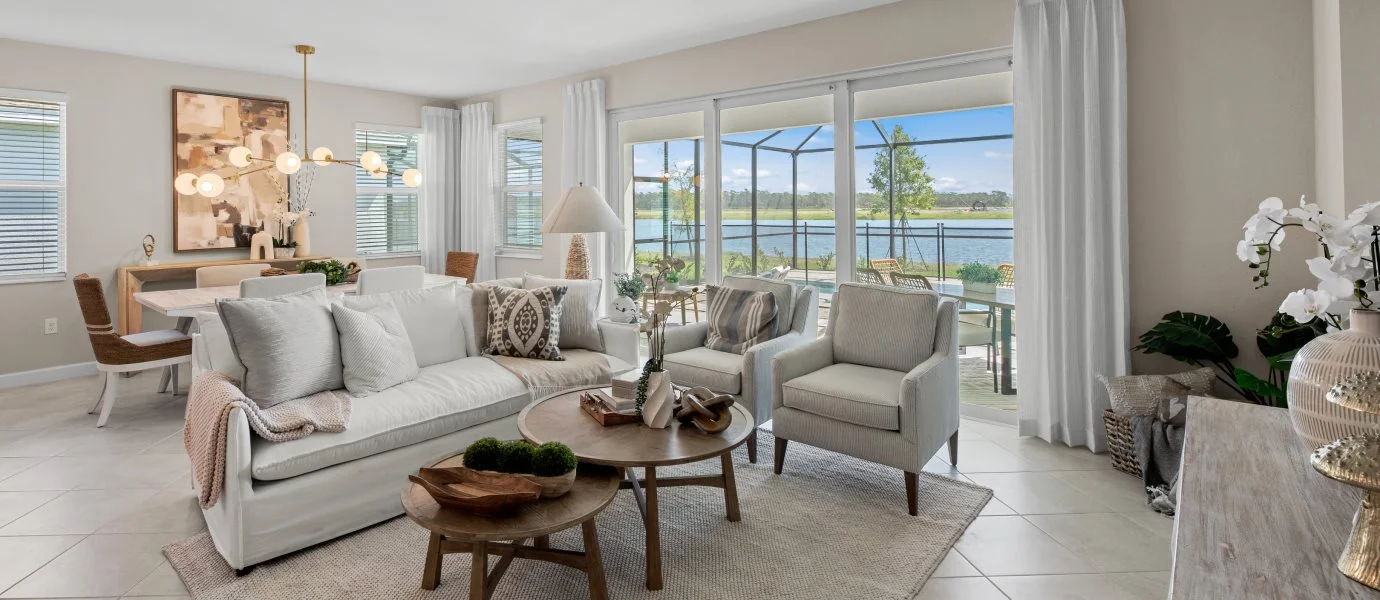2,201
Square ft.
3
Beds
3
Baths
2
Car Garage
$453,999
Starting Price
Designed as a single-story plan, this home is great for family life. Off the foyer is a separate bedroom perfect for guests, along with a den that can transform for various needs. The open layout among the Great Room and kitchen leads to a spacious lanai for versatile living, while the owner’s suite is tucked toward the back for increased privacy. An additional suite is great for teenage residents.
Prices and features may vary and are subject to change. Photos are for illustrative purposes only.
Legal disclaimers
Available Exteriors
Floorplan
Let us help you find your dream home
Message us
Everything’s included with this home
This home comes with some of the most desired features included at no extra cost.
Kitchen
Designer-selected kitchen cabinetry with stylish hardware provides abundant storage room
Stainless steel smooth cooktop with over-the-range microwave
Stainless steel side-by-side refrigerator
Interior
2" designer window blinds
Sherwin-Williams® low-VOC paint
Ceiling fan pre-wire in all bedrooms and Great Room
Exterior
Hurricane-impact windows and sliding doors provide protection against heavy winds
Hurricane Impact on Sliding Glass Doors and Windows
Brick paver walkway, entry and patio
Connectivity
Ring Video Doorbell Pro
Honeywell Home T6 Pro Wifi - smart thermostat
Smart front door lock
Similar homes in nearby communities
