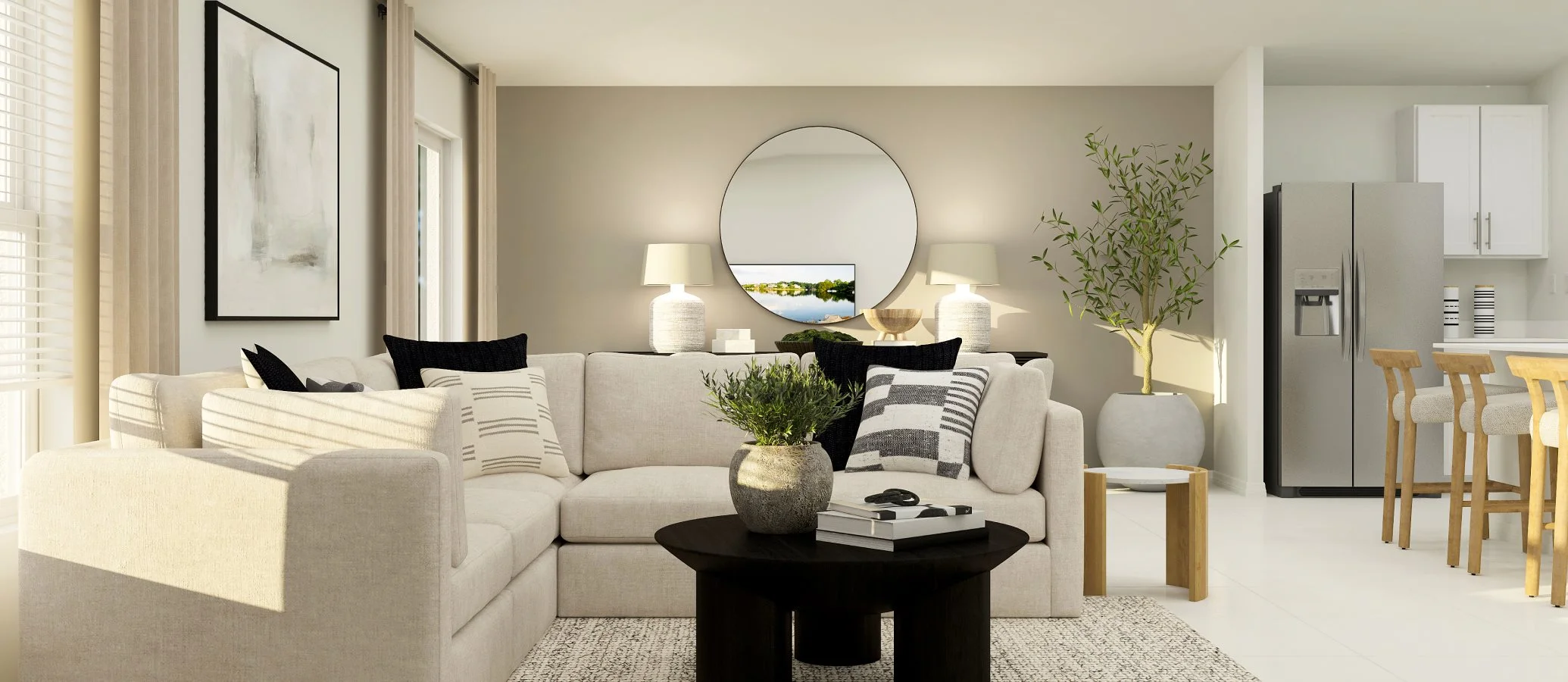2,174
Square ft.
4
Beds
3
Baths
2
Car Garage
$342,490
Starting Price
This single-story home shares an open layout between the kitchen, dining area and family room for easy entertaining, along with access to an outdoor space for year-round outdoor lounging. A luxe owner's suite is in the rear of the home and comes complete with an en-suite bathroom and walk-in closet. There are three secondary bedrooms at the front of the home, ideal for overnight guests or residents needing additional privacy, as well as a flex space that can transform to meet the household’s needs.
Prices and features may vary and are subject to change. Photos are for illustrative purposes only.
Legal disclaimers
Available Exteriors
Floorplan
Plan your visit
Schedule a tour
Find a time that works for you
Let us help you find your dream home
Message us
Fill out the form with any questions or inquiries.
You can also talk with a consultant today from 9:00 am to 7:00 pm ET.
Everything’s included with this home
This home comes with some of the most desired features included at no extra cost.
Kitchen
Spacious cabinets with decorative hardware
Elegant countertops
Complete stainless steel appliance package includes a refrigerator, dishwasher, microwave and slide-in electric range
Interior
12” X 24” ceramic tile
Low maintenance ceramic tile floors in bathrooms, kitchen, laundry, and foyer
Sherwin Williams® paint with white trim throughout
Exterior
2,500 PSI fiber reinforced concrete slab foundation with engineered solid steel, rebar-reinforced footers for structural strength
Energy-efficient Low-E dual-pane windows
The Estates at
Wind Meadows South
Open today from 10:00 to 6:00
The Estates is a collection of new single-family homes for sale at the Wind Meadows South masterplan in Bartow, FL. With a variety of home designs to choose from in a prime location, this community offers something for families at every stage of life. Ideally located just minutes from Lakeland, local golf courses and the Polk Theatre for entertainment, residents will also enjoy onsite amenities such as a pool with cabanas.
Approximate monthly HOA fees • $25
Approximate tax rate • 1.45%
Approximate special assessment fees • $2,478.96
Buyer resources
Other homes in
The Estates
Similar homes in nearby communities
