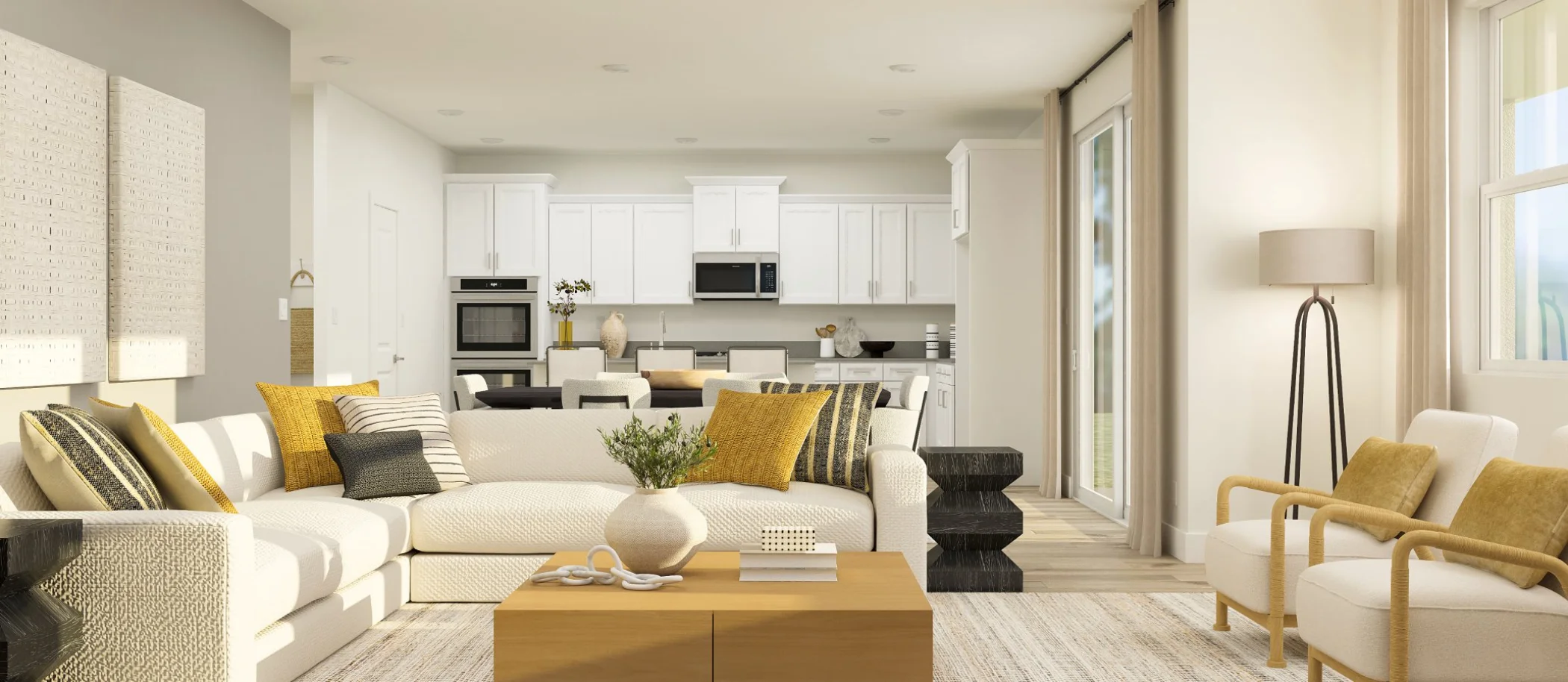2,416
Square ft.
4
Beds
3
Baths
2
Car Garage
$545,400
Starting Price
On the first floor of this new two-story home is an inviting open-concept layout with access to a covered patio for seamless entertaining, with a bedroom near the entry ready to be used as a guest suite or office. Three additional bedrooms can be found upstairs, including the lavish owner’s suite, complete with a spa-inspired bathroom and generous walk-in closet.
Prices and features may vary and are subject to change. Photos are for illustrative purposes only.
Legal disclaimers
Available Exteriors
Floorplan
Let us help you find your dream home
Message us
Everything’s included with this home
This home comes with some of the most desired features included at no extra cost.
Kitchen
Upgraded cabinet and drawer hardware
Shaker style cabinets
Quartz kitchen countertops with 6" backsplash and full height backsplash behind cooktop
Interior
6" baseboards
9' ceilings downstairs
Ceiling fan or chandelier ready in all bedrooms, dining room, office and lofts - no separate switch
Exterior
Coach lights (location per plan)
Conveniently located landscape timer
integrated rear covered patio
Energy Efficiency
Sealed heating and cooling ducts
2" x 6" exterior walls
Energy-efficient gas heating system
Similar homes in nearby communities
