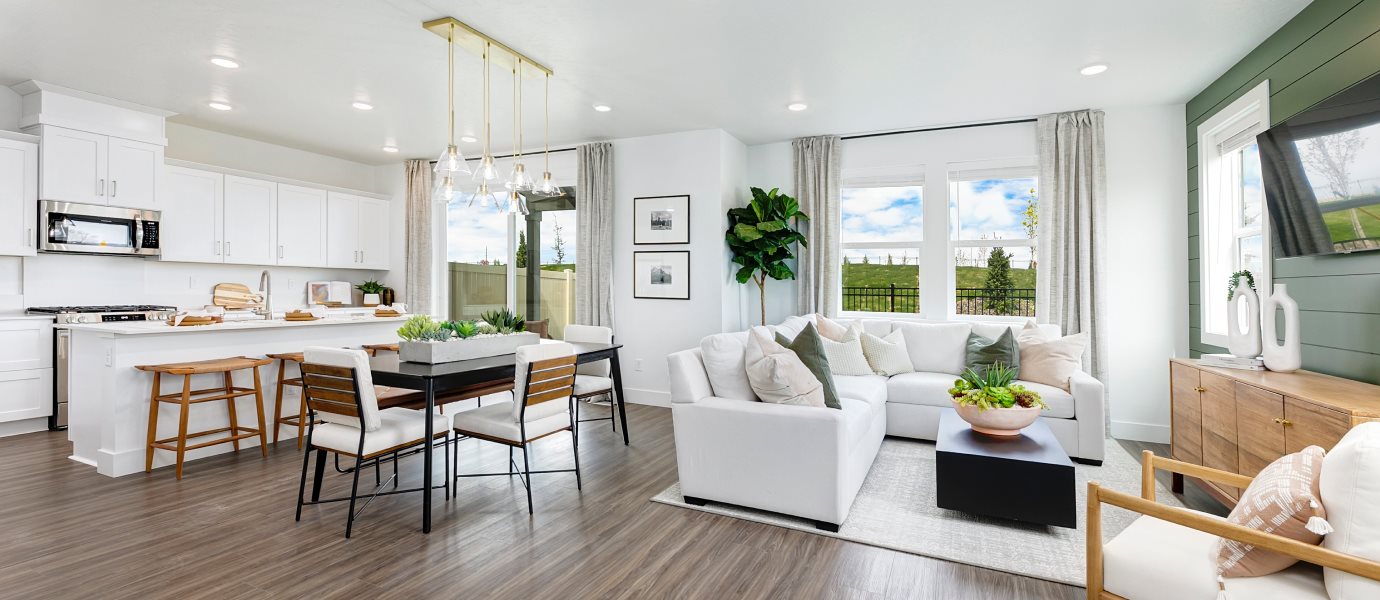1,785
Square ft.
3
Beds
2
Baths
1
Half baths
2
Car Garage
$438,900
Starting Price
An elegant two-story paired home with an open concept layout on the primary floor consisting of a contemporary kitchen, formal dining room and Great Room for entertaining. An outdoor patio is conveniently accessible from the kitchen and dining areas, and an office is perfectly situated at the front of the home to provide greater privacy while working. Three bedrooms can be found upstairs, including the luxe owner’s suite with a spacious bedroom, en-suite bathroom and walk-in closet.
Prices and features may vary and are subject to change. Photos are for illustrative purposes only.
Legal disclaimers
Available Exteriors
Floorplan
Plan your visit
Schedule a tour
Find a time that works for you
Let us help you find your dream home
Message us
Fill out the form with any questions or inquiries.
You can also talk with a consultant today from 9:00 am to 6:00 pm MT.
Everything’s included with this home
This home comes with some of the most desired features included at no extra cost.
Kitchen
Stainless steel 30" slide in gas range
Stainless steel microwave
Stainless steel dishwasher
Interior
Luxury vinyl plank floors (main level and all wet areas)
Ceiling fan ready in great room and bedrooms (no separate switch)
Stylish raised-panel interior doors
Exterior
8' garage doors
One freezeless, exterior hose bib
Professionally landscaped full yard with irrigation system
Energy Efficiency
LED lighting throughout the home
High-efficiency tankless water heater - Navian 240S2
2" x 6" exterior walls
The Terraces at
Eagle Ridge
By appointment only today
The Terraces at Eagle Ridge offers brand-new paired homes, now selling in Eagle, ID. Residents are just moments from great outdoor recreation including River Birch Golf Course and Eagle Island State Park. Plus, the area is home to great shopping and dining.
Approximate monthly HOA fees • $116.67
Approximate tax rate • 0.41%
Buyer resources
Other homes in
The Terraces
Similar homes in nearby communities
