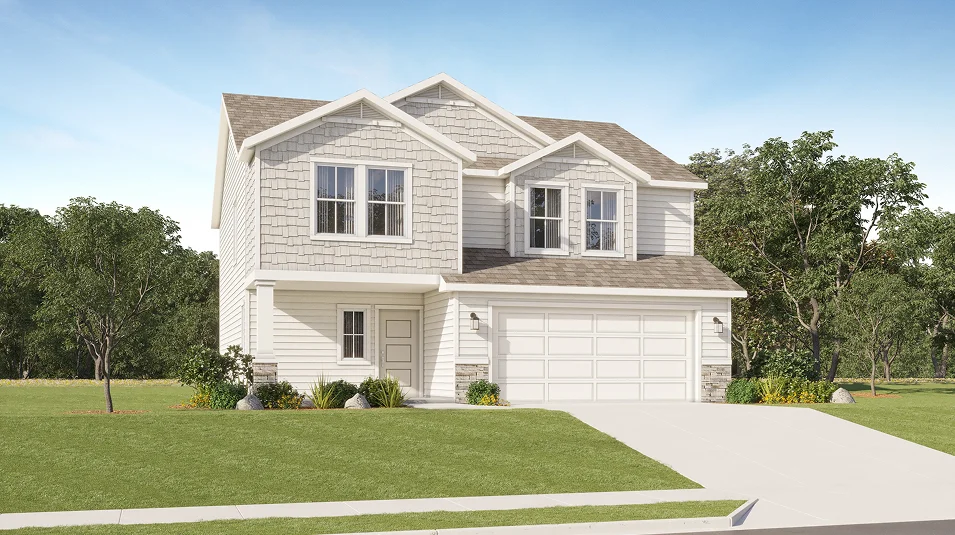1,954
Square ft.
3
Beds
2
Baths
1
Half baths
2
Car Garage
$466,900
Starting Price
This new two-story home provides plenty of space to live and grow. An inviting open-concept layout on the first floor combines the kitchen, living and dining areas to maximize interior space, with a nearby patio for simple indoor-outdoor living. On the second floor are two bedrooms, a versatile loft and luxe owner’s suite, complete with a spa-inspired bathroom and roomy walk-in closet.
Prices and features may vary and are subject to change. Photos are for illustrative purposes only.
Legal disclaimers
Available Exteriors
Floorplan
Let us help you find your dream home
Message us
Similar homes in nearby communities
