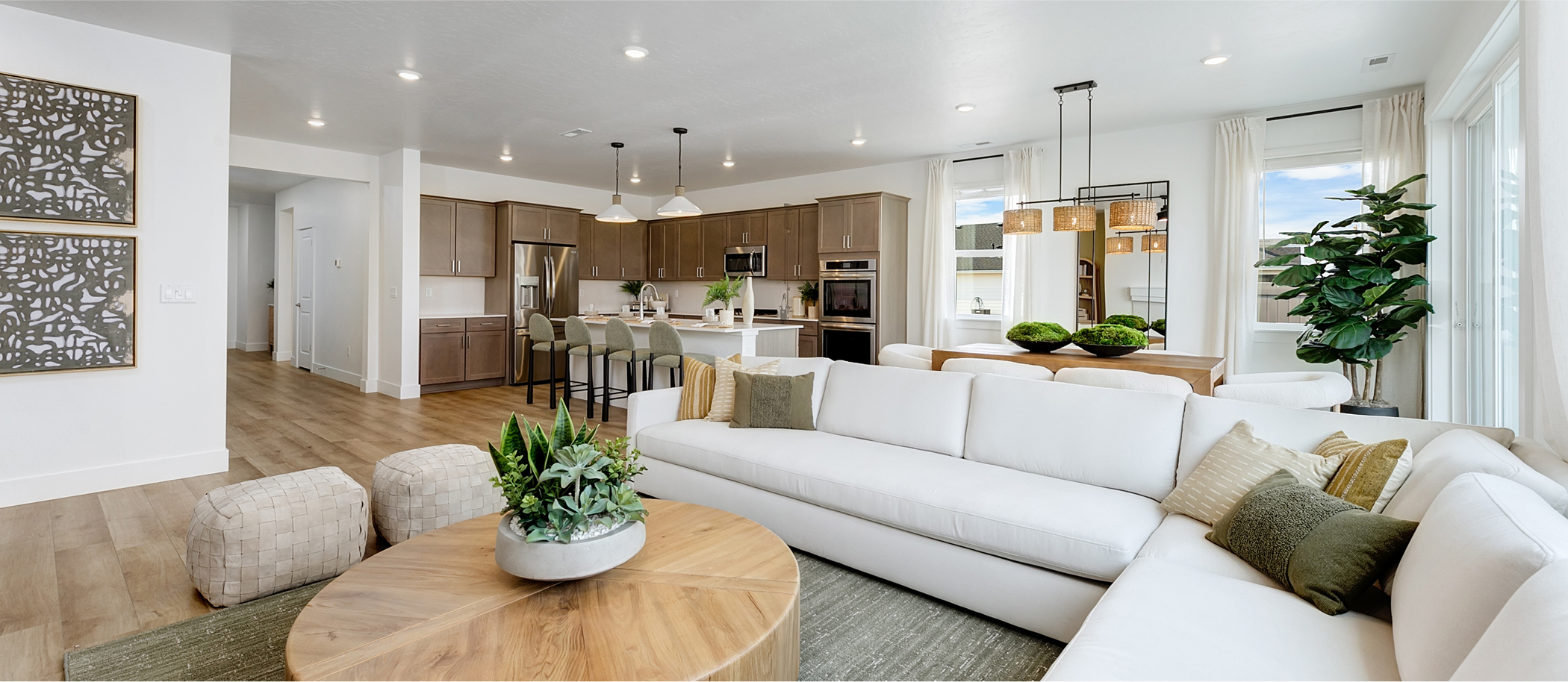2,095
Square ft.
4
Beds
2
Baths
2
Car Garage
$549,900
Starting Price
This single-story home provides the convenience of having everything you need on one level. In the heart of the home is an open-concept kitchen with island, Great Room and dining room that effortlessly leads to a porch. Three secondary bedrooms are located toward the entry, while the spacious owner's suite includes a walk-in closet and spa-inspired bathroom in a private back corner.
Prices and features may vary and are subject to change. Photos are for illustrative purposes only.
Legal disclaimers
Available Exteriors
Floorplan
Let us help you find your dream home
Message us
Everything’s included with this home
This home comes with some of the most desired features included at no extra cost.
Kitchen
Stainless steel refrigerator with French doors and bottom freezer
Stainless steel 30" double oven
Stainless steel 5-burner gas cooktop
Interior
Ceiling fan in great room
Ceiling fan ready in great room and bedrooms / den (no separate switch)
9' ceilings main level / 8' upper level
Exterior
8' garage doors
Garage door opener on 2-car garage
Keypad for 2-car garage door
Energy Efficiency
LED lighting throughout the home
High-efficiency tankless water heater - Navian 240S2
2" x 6" exterior walls
Similar homes in nearby communities
