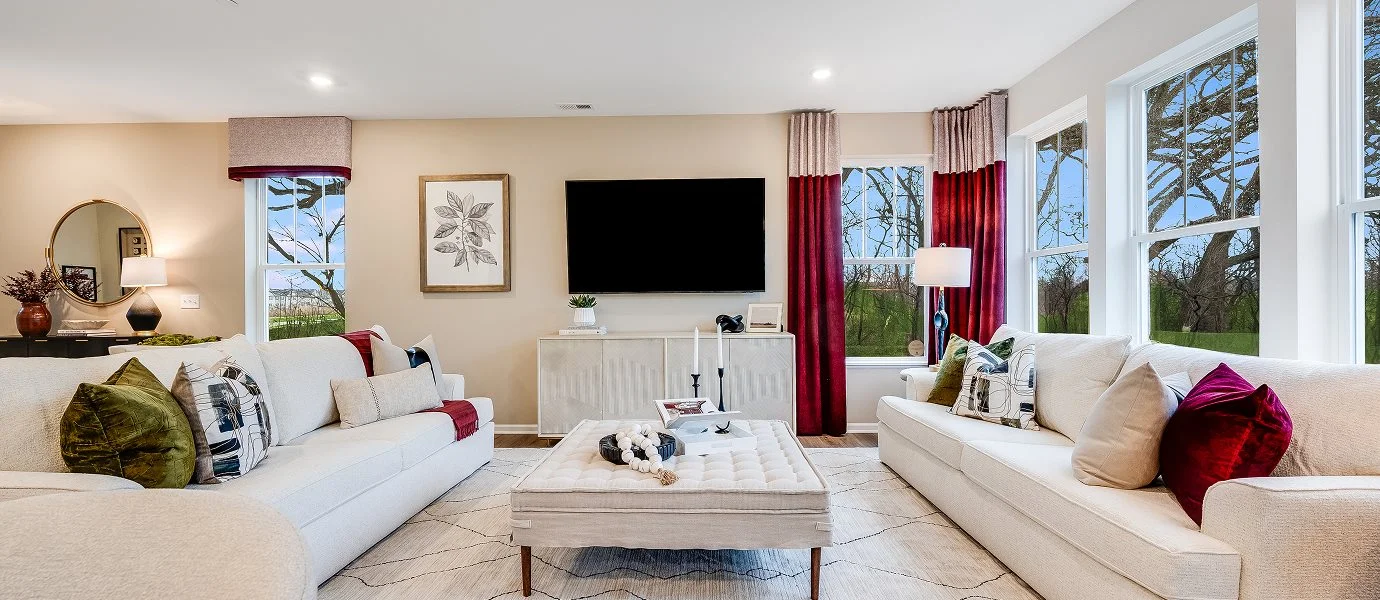1,840
Square ft.
3
Beds
2
Baths
1
Half baths
2
Car Garage
$378,900
Starting Price
This new two-story townhome is the largest design in the community. The first floor features an open-concept floorplan among the Great Room, dining room and kitchen and a patio for outdoor living. Upstairs are two secondary bedrooms and an owner’s suite with a private bathroom and spacious walk-in closet. Rounding out the home is a convenient two-car garage.
Prices and features may vary and are subject to change. Photos are for illustrative purposes only.
Legal disclaimers
Available Exteriors
Floorplan
Plan your visit
Schedule a tour
Find a time that works for you
Message us
Fill out the form with any questions or inquiries.
You can also talk with a consultant today from 9:00 am to 6:00 pm CT.
Included in this home
Phase 1 at
Woodlore Townes
Open today from 10:00 to 5:00
Phase 1 is a collection of new townhomes coming soon to the Woodlore Townes master-planned community in Crystal Lake, IL. Onsite amenities include a lawn maintenance package and pond. Found near Illinois Route 176 and the Metra line, this community brings Chicago and other surrounding cities within close reach. Crystal Lake is home to a charming downtown district packed with social activities, shops and restaurants. During the summer months, visit Three Oaks Recreation Area for a beach, fishing, swimming, paddle boarding and more. Students can attend the top-ranked Prairie Grove Elementary, Prairie Grove Middle and Prairie Ridge High schools.
Approximate HOA fees • $227.1
Approximate tax rate • 2.84%
Buyer resources
Other homes in
Phase 1
Similar homes in nearby communities
