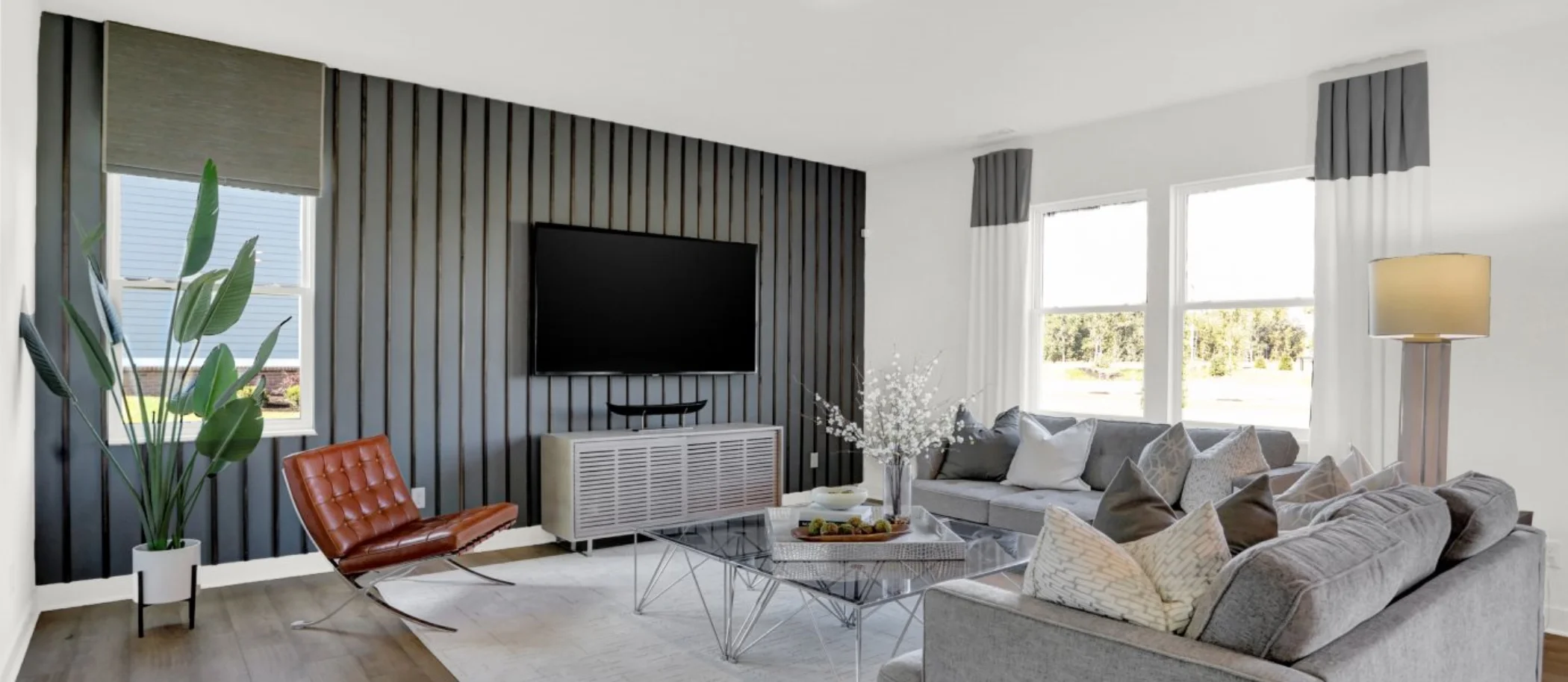3,174
Square ft.
5
Beds
3
Baths
1
Half baths
3
Car Garage
$520,995
Starting Price
The largest floorplan in the collection, this two-story home offers convenience and comfort. A separate bedroom and a study can be found off the foyer, providing space for guests and a practical home office. The Great Room, dining room and kitchen are arranged among a spacious open floorplan. Four bedrooms and a loft are located on the second floor.
Prices and features may vary and are subject to change. Photos are for illustrative purposes only.
Legal disclaimers
Available Exteriors
Floorplan
Let us help you find your dream home
Message us
Everything’s included with this home
This home comes with some of the most desired features included at no extra cost.
Kitchen
Frigidaire Stainless Steel Kitchen Appliance Package includes a 30” Gas Range and Built-In Microwave
Undermount Stainless Steel Sink with Moen® Sleek Faucet and Pull-Down Spray Optimizes Clean-Up Times
Frigidaire Stainless Steel 1.8 Cu. Ft. Over-The-Range Microwave
Interior
8' Ceilings on Second Floor
Structured Wiring Package with One Combo CAT-5 and RG-6 Outlets
Stained Stair Railing
Exterior
Schlage Encode™ Smart WiFi Deadbolt ensures homes remain safe and secure
Sherwin-Williams® Exterior Paint
Low-Maintenance Vinyl Windows
Connectivity
Wifi heat mapping (engineering)
Legrand® On-Q® 30” RF Transparent Structured Media® Enclosure
Ring Video Doorbell Pro
Similar homes in nearby communities
