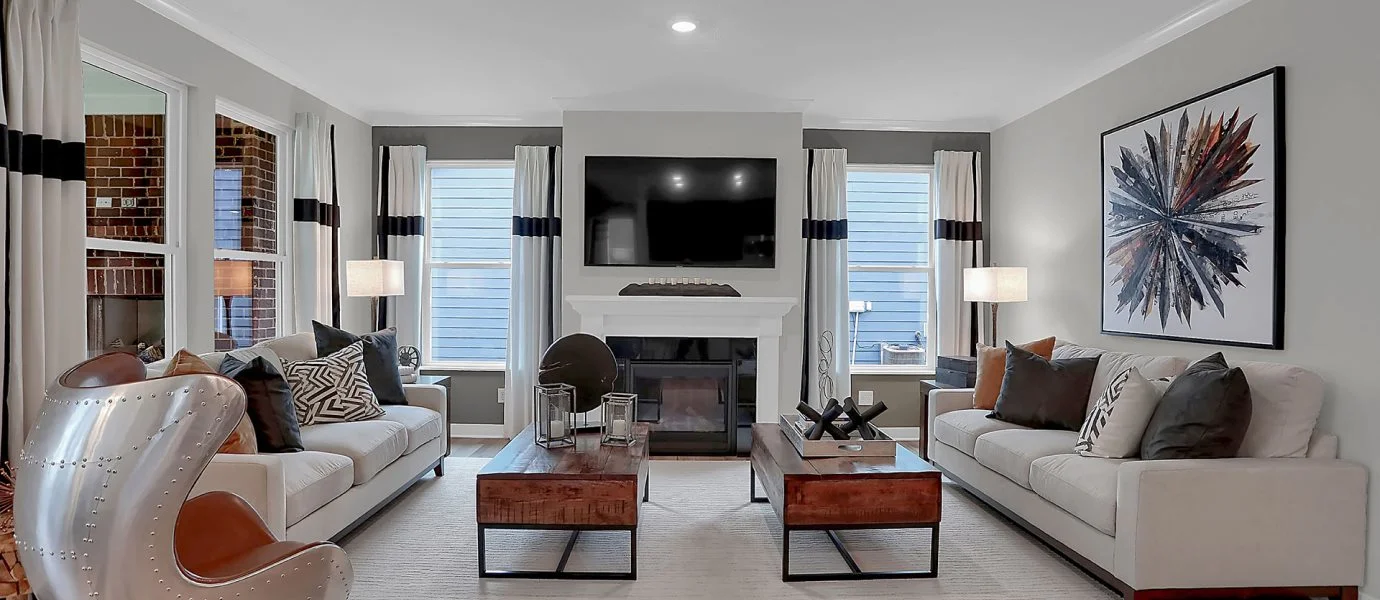2,015
Square ft.
2
Beds
2
Baths
2
Car Garage
$449,995
Starting Price
The elegant foyer in this new single-story home leads to a contemporary open-concept layout among a kitchen with a center island, a Great Room and a dining area. An adjacent covered patio is a tranquil spot to entertain guests and relax and enjoy the outdoors. Flex space with a walk-in-closet is an excellent spot for a home office, crafting studio, workout room or even a third bedroom. Offering both luxury and convenience, the generously sized owner’s suite features a spa-inspired bathroom and a large walk-in closet directly connected to the laundry room. A two-car garage with a bump-out and extra storage space is included.
Prices and features may vary and are subject to change. Photos are for illustrative purposes only.
Legal disclaimers
Available Exteriors
Floorplan
Availability
Message us
Fill out the form with any questions or inquiries.
You can also talk with a consultant today from 9:00 am to 6:00 pm ET.
Included in this home
Easton Central at
Easton
Closed today
The Central Collection offers new single-family homes in Easton, an active adult master-planned community in Avon, IN. This community will encourage active lifestyles with planned amenities including a relaxing swimming pool, multiuse trails, several sport courts and much more. Proximity to US-36 provides convenient access to delicious restaurants and upscale shopping in nearby Indianapolis. Avon is home to several local parks and the scenic Bicentennial Trail, which connects residents to neighboring Brownsburg.
Approximate HOA fees • $298
Approximate tax rate • 1%
Buyer resources
Other homes in
Easton Central
Similar homes in nearby communities
