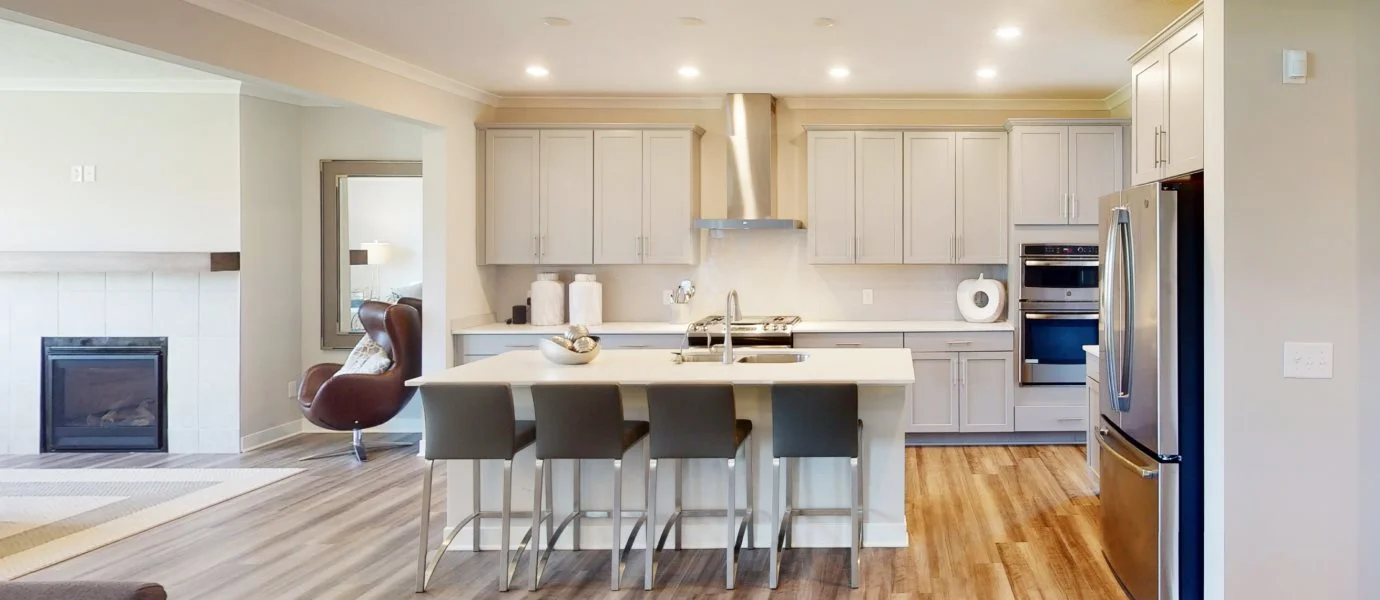3,582
Square ft.
5
Beds
4
Baths
1
Half baths
3
Car Garage
$779,995
Starting Price
The first floor of this two-story home is host to a formal dining room located off the foyer and a bedroom suite ideal for overnight guests, while the Great Room, kitchen and breakfast nook are arranged among a spacious open floorplan. Four bedrooms and a loft can be found on the second floor, while a finished basement offers additional storage space including an extra bedroom and bathroom.
Prices and features may vary and are subject to change. Photos are for illustrative purposes only.
Legal disclaimers
Available Exteriors
Floorplan
Let us help you find your dream home
Message us
Everything’s included with this home
This home comes with some of the most desired features included at no extra cost.
Kitchen
Stainless steel farmhouse sink with Moen® Sleek faucet and pull-down spray optimizes clean-up time
A full subway-style backsplash
Elegant vinyl-plank flooring
Interior
Harmonizing paint color schemes
9' Wall Full Basement with 2 Egress Windows with Full Bath Rough-In
3-Car Side-Entry Garage or Carriage (per plan)
Exterior
Schlage Encode™ Smart WiFi Deadbolt ensures homes remain safe and secure
1 x 4 Wood Trim
Sherwin-Williams® exterior paint
Connectivity
Wifi heat mapping (engineering)
Legrand® On-Q® 30” RF Transparent Structured Media® Enclosure
Ring Video Doorbell Pro
