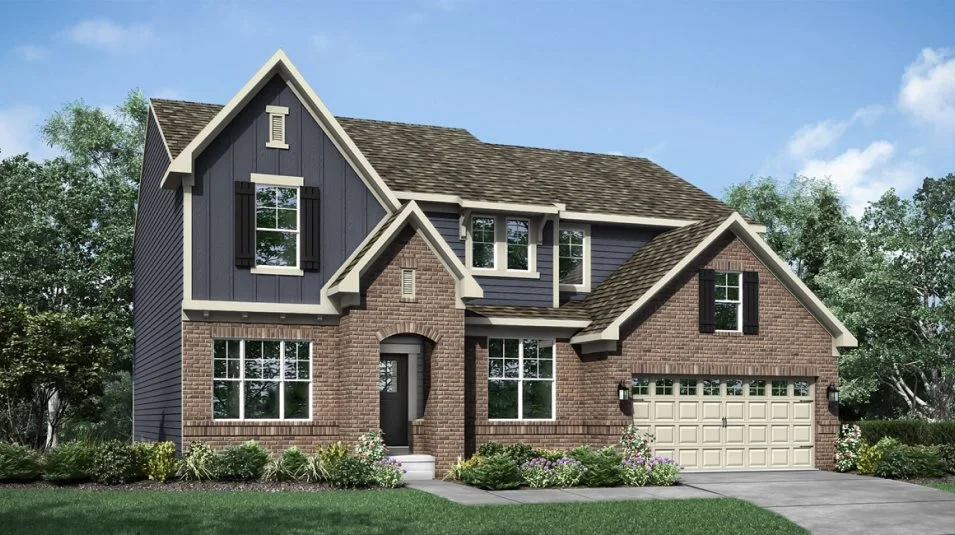Move-in ready
$489,995
5 bd • 3 ba • 1 half ba • 3 Car Garage • 3,194 ft²
5363 Summerton Street, McCordsville, IN
Why you’ll love this home
Welcome to The Fairmont — a masterfully designed home that combines spacious elegance with thoughtful functionality. With its soaring ceilings, light-filled spaces, and modern comforts, The Fairmont offers a warm and luxurious retreat for everyday living and memorable entertaining. Step through the welcoming front porch into a spacious foyer that opens to a quiet study, ideal for remote work or a peaceful reading nook. From there, the home unfolds into the heart of the living space — a breathtaking two-story Great Room. This dramatic space features an elegant electric fireplace and is surrounded by expansive windows that flood the room with natural light, creating an airy, uplifting atmosphere all day long. The kitchen offers a spacious layout with a large center island, walk-in pantry, and abundant cabinetry, making it a hub for everyday meals and entertaining. The adjacent dining area leads into a sun-drenched Morning Room with vaulted ceilings — a perfect spot to enjoy coffee or gather with guests. Step outside to the covered patio and take in views of your outdoor living space. The first-floor bedroom offers a private retreat with a walk-in closet and full bath, perfect for overnight guests or multi-generational living. A convenient powder room, extra storage, and an oversized garage enhance the main level’s practicality. Upstairs, a generous loft provides flexible space for lounging, play, or work. Overlooking the two-story Great Room, this space keeps the upstairs connected to the vibrant energy below while still feeling private and serene. The luxurious Owner’s Suite features a tray ceiling, two large walk-in closets, and a spa-like Owner’s Bath with dual vanities, a soaking tub, separate shower, and private water closet. Three additional bedrooms, each with walk-in closets, share two full bathrooms — ensuring comfort for all household members and guests. A well-appointed laundry room with built-in cabinetry and a utility sink rounds out this exceptional level. Light-filled, elegant, and thoughtfully-designed, The Fairmont is more than a home — it’s a destination for a life well-lived.
Prices, dimensions and features may vary and are subject to change. Photos are for illustrative purposes only.
Legal disclaimersHear from our customers
Everything included in this home
Schedule a tour
Find a time that works for you
Owning a home can help you build equity, offers tax deductions and fixed monthly payments, and gives you a sense of permanence. When you rent, your lease sets the price, your place isn’t really yours, and there are no tax benefits or financial freedom. There are many benefits to owning a home that you can’t get with renting.
Summerton Cornerstone at
Summerton
Open today from 11:00 to 6:00
The Summerton Cornerstone Collection offers brand-new single-family homes for sale in the city of McCordsville, IN. This city is named one of Indiana's best places to live, making it a great place for growing families. The homes in this community feature various amenities, including a pool, pool house, ponds and playgrounds for everyone to enjoy. There are many nearby recreational areas like kayaking and hiking at Geist Waterfront Park or boating at Geist Reservoir.
Approximate HOA fees • $68.75
Approximate tax rate • 1%
