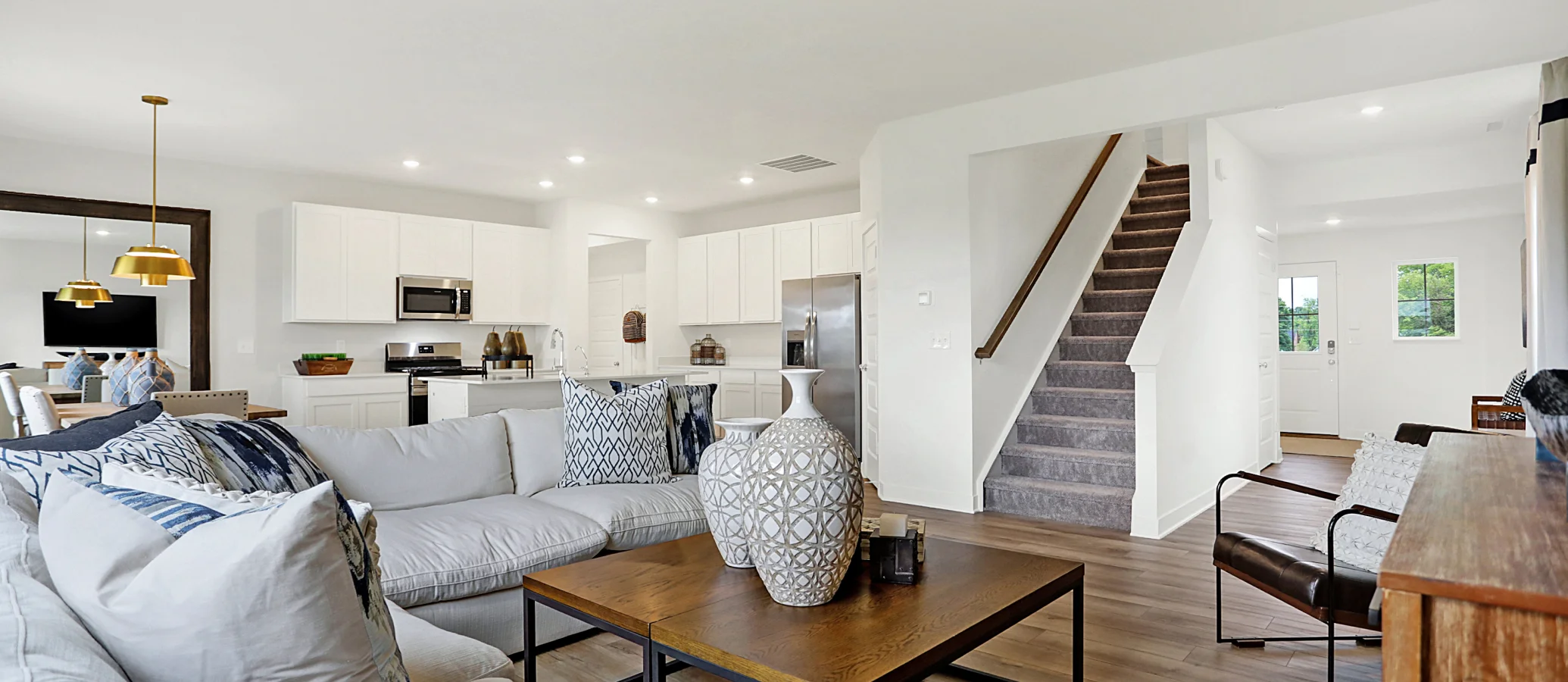2,578
Square ft.
5
Beds
3
Baths
3
Car Garage
$461,995
Starting Price
The first floor of this two-story home is host to an inviting open floorplan consisting of a Great Room, dining area and modern kitchen. A bedroom on the primary floor is ideal for a guest suite or home office. Upstairs, there are four additional bedrooms, including the luxe owner’s suite. A versatile loft provides a shared living area on the second floor.
Prices and features may vary and are subject to change. Photos are for illustrative purposes only.
Legal disclaimers
Available Exteriors
Floorplan
Availability
Message us
Fill out the form with any questions or inquiries.
You can also talk with a consultant today from 9:00 am to 6:00 pm ET.
Included in this home
Magnolia Ridge Venture at
Magnolia Ridge
The Venture Collection offers new single-family homes designed for a variety of living situations and family types, now selling at the Magnolia Ridge masterplan in Noblesville, IN. Onsite amenities will include a swimming pool with a pool house, a playground and miles of multi-use trails. Residents can enjoy upscale shopping at the nearby Hamilton Town Center or explore downtown Noblesville for a wealth of history, art, culture and recreation. Magnolia Ridge is located within the well-regarded Noblesville Community School Corporation, which provides excellent educational programs from grades K to 12th.
Approximate HOA fees • $83.33
Approximate tax rate • 1%
Buyer resources
Other homes in
Magnolia Ridge Venture
Similar homes in nearby communities
