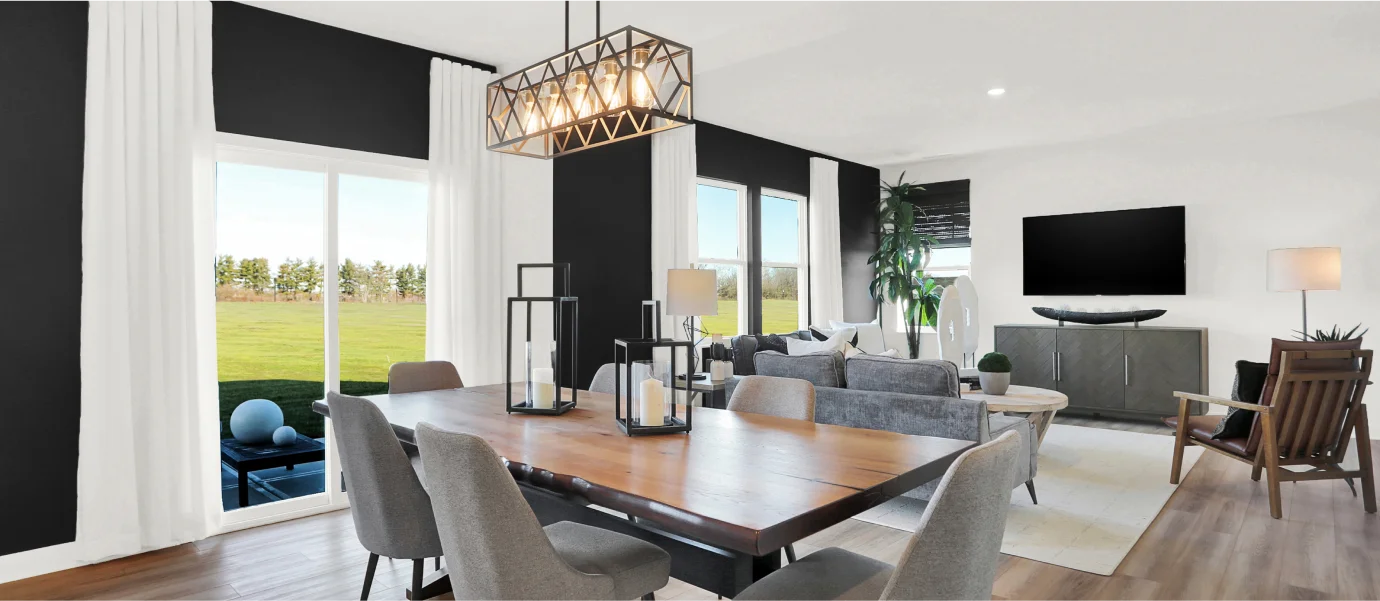2,736
Square ft.
5
Beds
3
Baths
2
Car Garage
$454,995
Starting Price
This two-story home is ideal for families and features a convenient first-floor bedroom, ideal for overnight guests, along with a private study and an open layout shared between the kitchen, dining area and Great Room. The second level includes a versatile loft surrounded by four spacious bedrooms—three of which feature walk-in closets. The upper-level owner’s suite is complemented by an attached private bathroom.
Prices and features may vary and are subject to change. Photos are for illustrative purposes only.
Legal disclaimers
Exterior
Exterior C
An American-style home that features brick, vertical details and horizontal siding
Floorplan
Availability
Message us
Fill out the form with any questions or inquiries.
You can also talk with a consultant today from 9:00 am to 6:00 pm ET.
Included in this home
Magnolia Ridge Venture at
Magnolia Ridge
The Venture Collection offers new single-family homes designed for a variety of living situations and family types, now selling at the Magnolia Ridge masterplan in Noblesville, IN. Onsite amenities will include a swimming pool with a pool house, a playground and miles of multi-use trails. Residents can enjoy upscale shopping at the nearby Hamilton Town Center or explore downtown Noblesville for a wealth of history, art, culture and recreation. Magnolia Ridge is located within the well-regarded Noblesville Community School Corporation, which provides excellent educational programs from grades K to 12th.
Approximate HOA fees • $83.33
Approximate tax rate • 1%
Buyer resources
Other homes in
Magnolia Ridge Venture
Similar homes in nearby communities
