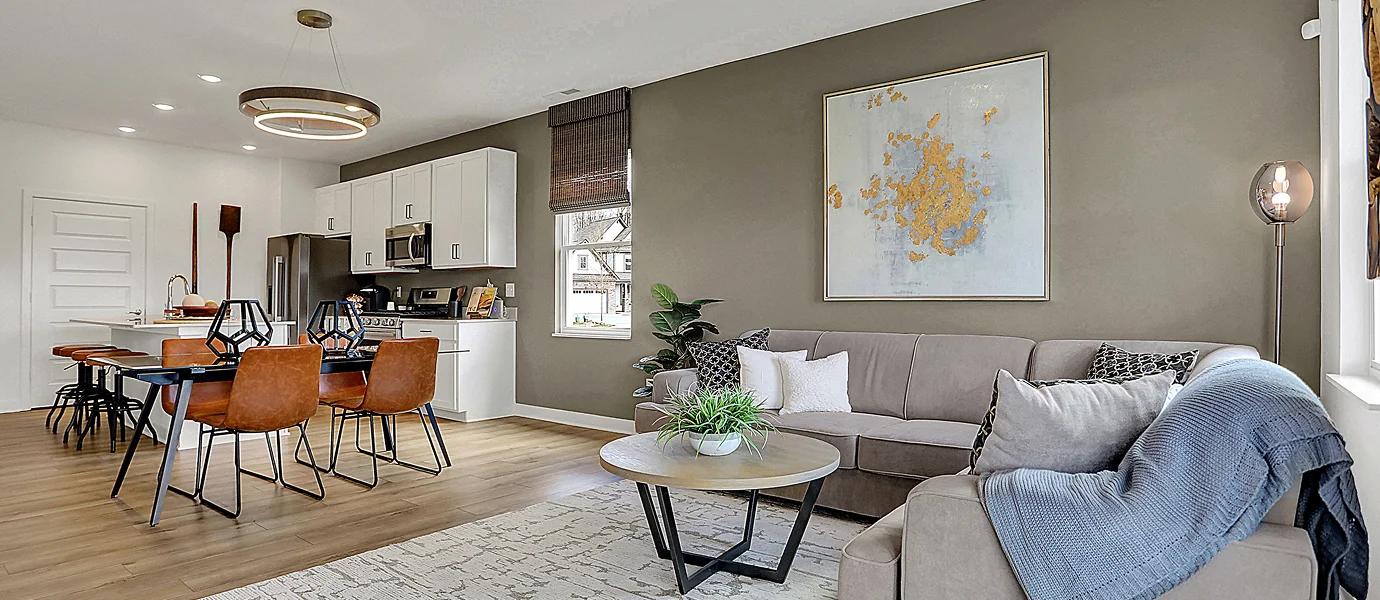1,372
Square ft.
2
Beds
2
Baths
2
Car Garage
$359,995
Starting Price
This new home design is laid out on a single floor to enhance convenience and low-maintenance living. At the heart of the home is an open layout shared among a modern kitchen, an intimate dining area and a Great Room for everyday entertainment. A nearby patio extends the space for outdoor moments while a private study offers an ideal set-up for remote work. At opposite ends of the home is a peaceful secondary bedroom and the spacious owner’s suite, complete with an attached bathroom and closet.
Prices and features may vary and are subject to change. Photos are for illustrative purposes only.
Legal disclaimers
Available Exteriors
Floorplan
Let us help you find your dream home
Message us
Everything’s included with this home
This home comes with some of the most desired features included at no extra cost.
Kitchen
Undermount stainless steel sink with Moen® sleek faucet and pull-down spray optimizes clean-up times
LG® stainless steel microwave vented to outside
LG® stainless steel gas range with five burners and an oven will inspire attempts at new recipes
Interior
Smoke Detectors in all bedrooms
Combo Smoke/Carbon Monoxide Detector per floor
Ground fault (GFI) protection in all baths and kitchen
Exterior
Sherwin-Williams® exterior paint
Low-maintenance vinyl windows
GAF® dimensional shingles
Connectivity
Wifi heat mapping (engineering)
Legrand® On-Q® 42” RF Transparent Structured Media® Enclosure
Honeywell Home T6 Pro WiFi - Smart Thermostat
Similar homes in nearby communities
