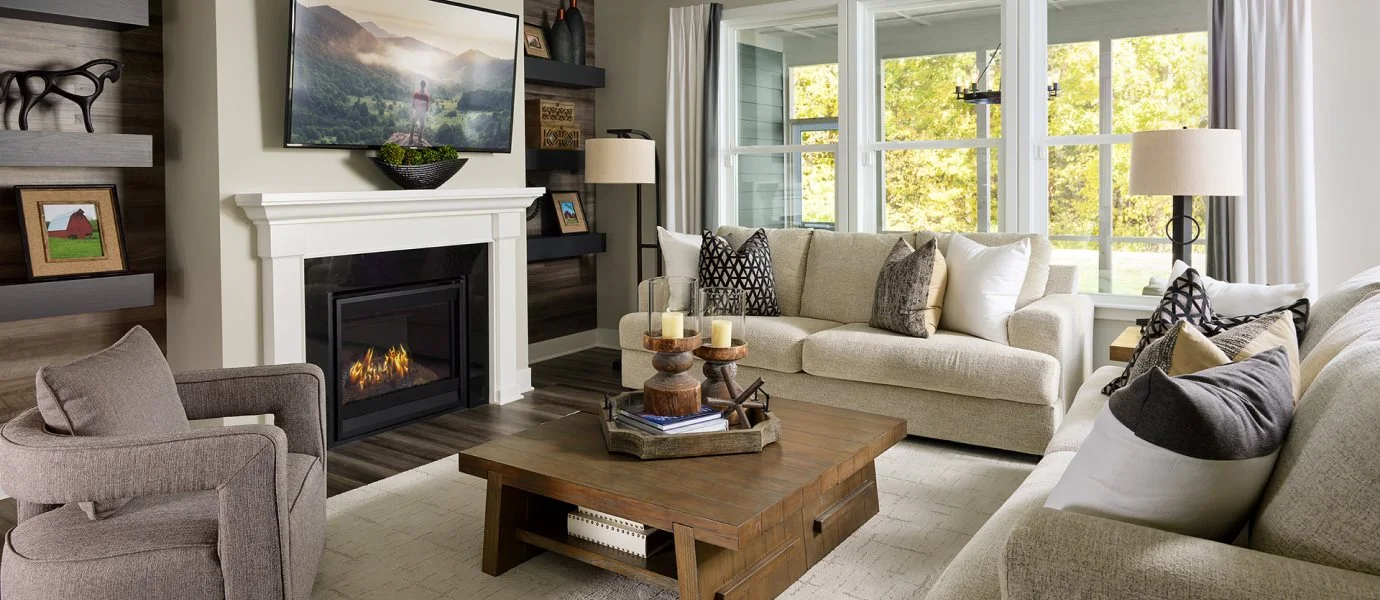2,550
Square ft.
3
Beds
3
Baths
2
Car Garage
$509,995
Starting Price
This new single-story home showcases an optional Lennar Next Gen® Home Within A Home® design with a separate entrance, kitchenette, laundry space, bedroom and bathroom. It allows multiple generations to live comfortably, separately and privately under the same roof without sacrificing any of the main-living space. Or this home can have a retreat and a third bedroom. In the main-living area, a contemporary open-plan layout connects a large kitchen with a center island, a Great Room with a fireplace and a dining room. An adjacent covered patio enhances outdoor enjoyment, and an optional morning room would add more interior entertaining space. The stylish owner’s suite features a spa-inspired bathroom and large walk-in closet. A two-car garage with extra storage or tandem parking space is included.
Prices and features may vary and are subject to change. Photos are for illustrative purposes only.
Legal disclaimers
Available Exteriors
Floorplan
Let us help you find your dream home
Message us
Everything’s included with this home
This home comes with some of the most desired features included at no extra cost.
Kitchen
LG® Stainless steel dishwasher with electronic touch display cleans up large piles of dishes
LG® Stainless Steel 5.8 cu. ft. Gas Slide-in Range with Stainless Steel Canopy Wall Hood
LG® Stainless Steel Convection Microwave-Oven Combination
Interior
9' ceilings on first floor
Cased Windows with Sills
Ceiling fan pre-wire in all bedrooms, Great Room, Study/Flex, and covered Patio (per plan)
Exterior
Ring doorbell with video camera for added security and peace of mind
Schlage Encode™ Smart WiFi Deadbolt ensures homes remain safe and secure
Sherwin-Williams® exterior paint
Connectivity
Wifi heat mapping (engineering)
Legrand® On-Q® 42” RF Transparent Structured Media® Enclosure
Ring Video Doorbell Pro
Similar homes in nearby communities
