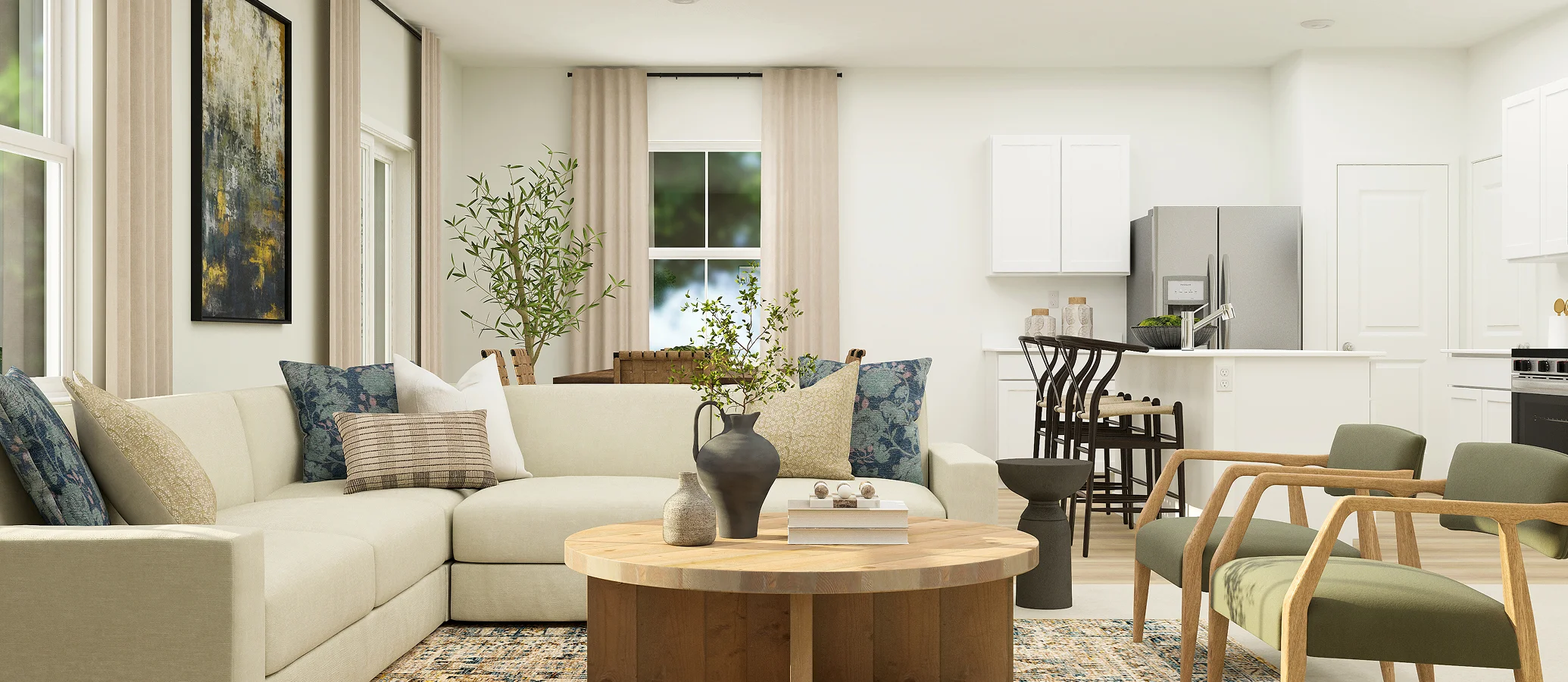1,990
Square ft.
4
Beds
2
Baths
1
Half baths
2
Car Garage
$326,990
Starting Price
This new two-story home features an inviting open-concept layout on the first floor, blending the kitchen, living and dining areas to maximize interior space. A spacious loft provides a shared living area on the second floor near three secondary bedrooms and the lavish owner’s suite, complete with a spa-inspired bathroom and generous walk-in closet.
Prices and features may vary and are subject to change. Photos are for illustrative purposes only.
Legal disclaimers
Available Exteriors
Floorplan
Availability
Plan your visit
Schedule a tour
Find a time that works for you
Let us help you find your dream home
Message us
Fill out the form with any questions or inquiries.
You can also talk with a consultant today from 9:00 am to 6:00 pm CT.
Everything’s included with this home
This home comes with some of the most desired features included at no extra cost.
Kitchen
GE® stainless steel kitchen appliance package includes a 4-burner gas range with oven and a built-in microwave
Aristokraft® 42" cabinetry provides abundant storage room in the kitchen
Undermount stainless steel kitchen sink with Moen® faucet and pull-out spray optimizes clean-up time
Interior
Shaw® luxury vinyl plank flooring runs throughout the living area, kitchen, dining room, foyer and other select parts of the home (per plan)
Exterior
A Ring Video Doorbell Pro keeps the home safe and secure
The Community
Spring Run
Open today from 10:00 to 5:00
Spring Run is a community of new single-family homes for sale in the town of Lowell, IN. Residents enjoy onsite amenities such as a park, playground and open green space, while the area is home to vast farmland and a medical facility. Students at Spring Run will attend schools within the Tri-Creek School Corp, with the high school located just across the street. Lowell is 50 miles from Chicago.
Approximate monthly HOA fees • $25
Approximate tax rate • 1%
Buyer resources
Other homes in
Spring Run
Similar homes in nearby communities
