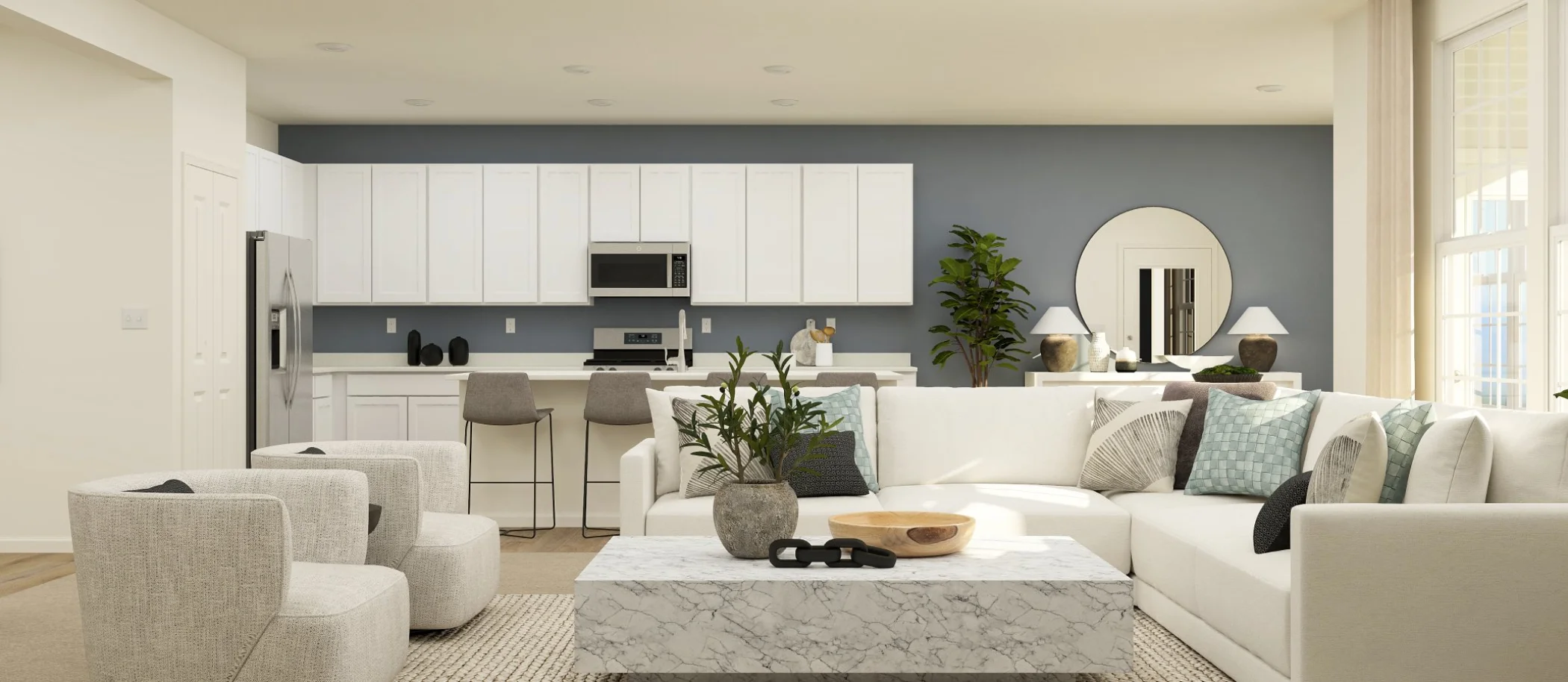2,171
Square ft.
3
Beds
2
Baths
2
Car Garage
$553,990
Starting Price
A spacious open floorplan shared between the kitchen, dining area and family room serves as the heart of this single-level home, offering access to the covered patio for effortless entertaining and outdoor living. The owner’s suite is situated at the back of the home, comprised of a restful bedroom, en-suite bathroom and walk-in closet, while two secondary bedrooms can be found off the foyer with a full-sized bathroom in between them.
Prices and features may vary and are subject to change. Photos are for illustrative purposes only.
Legal disclaimers
Available Exteriors
Floorplan
Let us help you find your dream home
Message us
Everything’s included with this home
This home comes with some of the most desired features included at no extra cost.
Kitchen
GE® stainless steel kitchen appliance package includes a built-in microwave and 4-burner gas range
Durable and designer-selected countertops grace the center island and kitchen to add space
Aristokraft® 42" stained or white cabinets
Interior
Full basement
Ice and water shield (per plan)
Poured concrete foundations walls
Exterior
Sodded front yard, seeded side and rear yard (per plan)
Landscape package (per plan)
Sump pump discharge tied to sewer
Connectivity
Ring Video Doorbell Pro keeps the home safe and secure
Ring Video Doorbell Pro
Honeywell Smart Thermostat Wi-Fi
Similar homes in nearby communities
