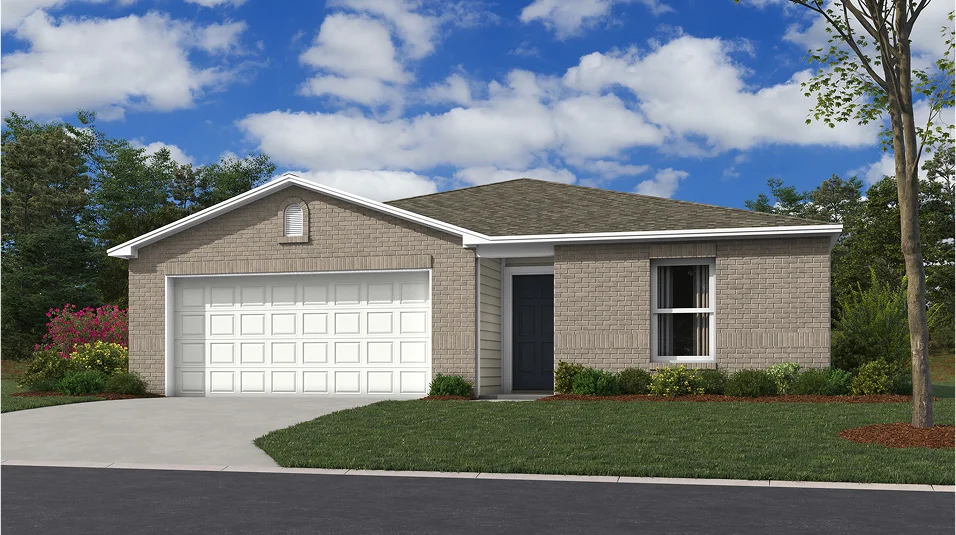1,274
Square ft.
3
Beds
2
Baths
2
Car Garage
$287,990
Starting Price
This new three-bedroom home offers convenient single-story living. An open-concept layout where the kitchen, living and dining areas meet encourages simple transitions and multitasking, with a nearby patio for outdoor entertainment. All three bedrooms are tucked away to the side of the home, including a luxurious owner’s suite nestled into a private rear corner with a full bathroom and walk-in closet.
Prices and features may vary and are subject to change. Photos are for illustrative purposes only.
Legal disclaimers
Floorplan
Let us help you find your dream home
Message us
Everything’s included with this home
This home comes with some of the most desired features included at no extra cost.
Kitchen
A large pantry with built-in shelving provides plenty of storage space in the kitchen
Spacious Pantry Closet
Interior
Spacious walk-in closet with built-in shelving in the owner’s suite
Shaw wall-to-wall carpeting provides plush comfort and quality in all bedrooms
Sherwin Williams interior and exterior paint
Exterior
Architectural shingles provide durability and add great curb appeal to the home
Full landscaping and sod package included at each homesite
30-year GAF® Architectural Shingles
Similar homes in nearby communities
