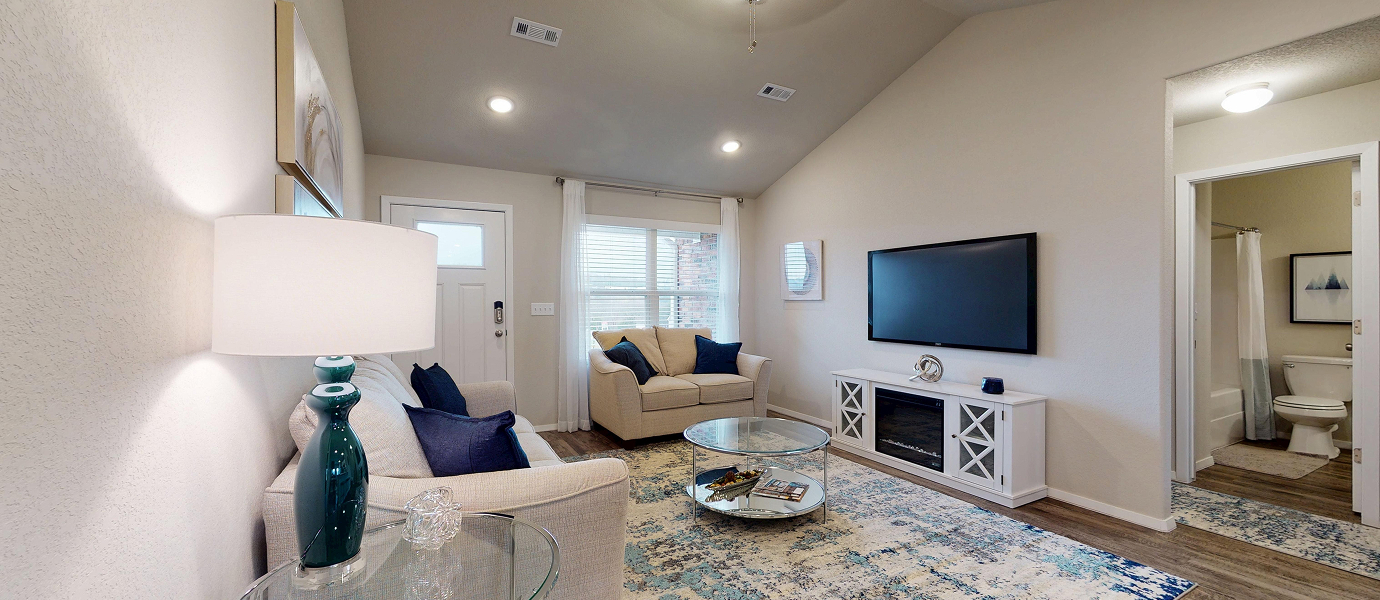1,243
Square ft.
3
Beds
2
Baths
2
Car Garage
$301,490
Starting Price
This new home is conveniently laid out on a single floor for maximum comfort and convenience. At its heart stands an open-plan layout connecting a spacious Great Room, peninsula-style kitchen and a lovely dining area. Two secondary bedrooms off the kitchen provide secluded retreats, while the owner’s suite is situated at the opposite side of the home with an attached bathroom and walk-in closet.
Prices and features may vary and are subject to change. Photos are for illustrative purposes only.
Legal disclaimers
Exterior
Exterior L
A ranch-inspired exterior with prominent vertical batten detailing and louvered shutters beneath hipped and gable rooflines
Floorplan
Let us help you find your dream home
Message us
Everything’s included with this home
This home comes with some of the most desired features included at no extra cost.
Kitchen
A large pantry with built-in shelving provides plenty of storage space in the kitchen
Spacious Pantry Closet
Interior
Spacious walk-in closet with built-in shelving in the owner’s suite
Shaw wall-to-wall carpeting provides plush comfort and quality in all bedrooms
Sherwin Williams interior and exterior paint
Exterior
Architectural shingles provide durability and add great curb appeal to the home
Full landscaping and sod package included at each homesite
30-year GAF® Architectural Shingles
Similar homes in nearby communities
