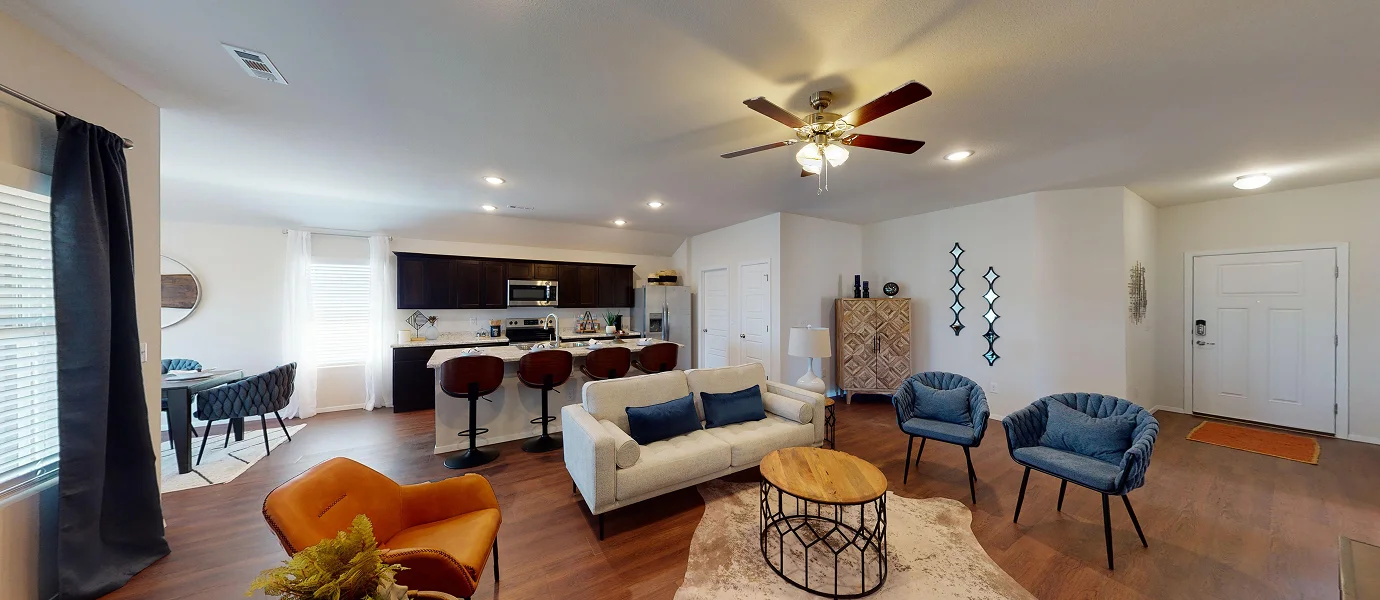1,446
Square ft.
3
Beds
2
Baths
2
Car Garage
$325,490
Starting Price
This convenient single-story plan opens to a sprawling family room with shared access to the modern kitchen and dining area, ideal for seamless modern living. A rear covered patio expands the layout for outdoor activities. At the opposite side of the home, all three bedrooms enjoy peace and privacy, including the tranquil owner’s suite with an attached bathroom. A two-car garage rounds out the layout.
Prices and features may vary and are subject to change. Photos are for illustrative purposes only.
Legal disclaimers
Exterior
Exterior I
A ranch-inspired exterior with double open gable rooflines, horizontal siding and stone accents at the base
Floorplan
Let us help you find your dream home
Message us
Everything’s included with this home
This home comes with some of the most desired features included at no extra cost.
Kitchen
A large pantry with built-in shelving provides plenty of storage space in the kitchen
Spacious Pantry Closet
Interior
Spacious walk-in closet with built-in shelving in the owner’s suite
Shaw wall-to-wall carpeting provides plush comfort and quality in all bedrooms
Sherwin Williams interior and exterior paint
Exterior
Architectural shingles provide durability and add great curb appeal to the home
Full landscaping and sod package included at each homesite
30-year GAF® Architectural Shingles
