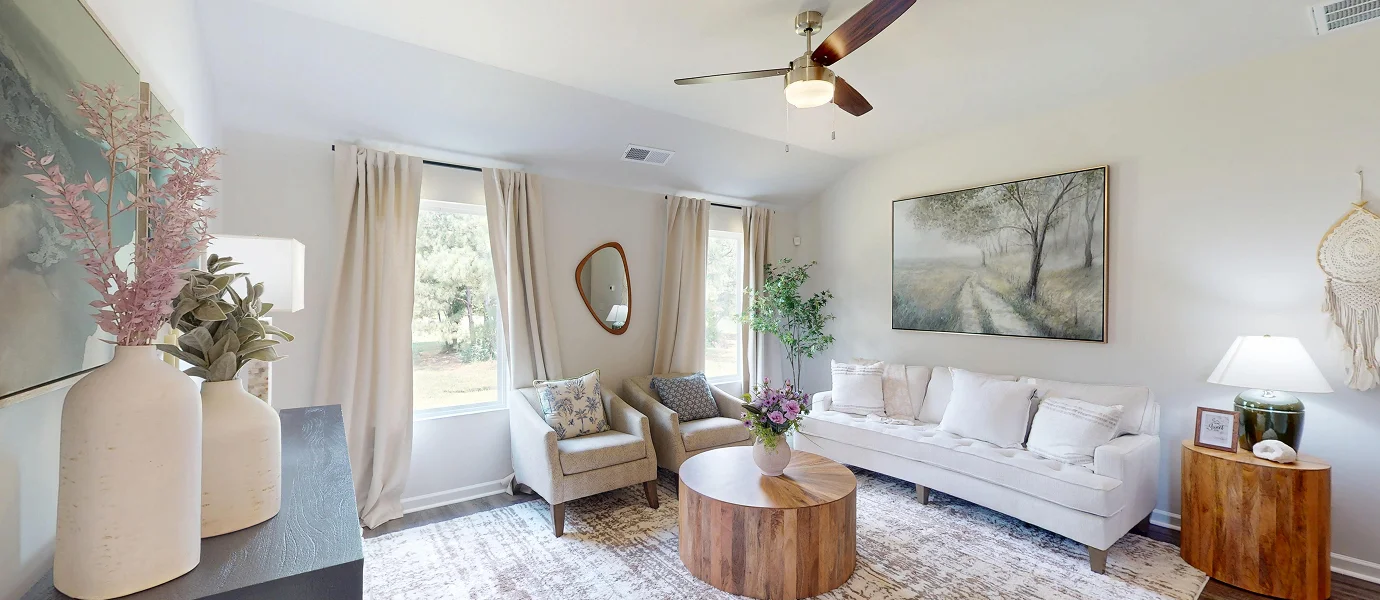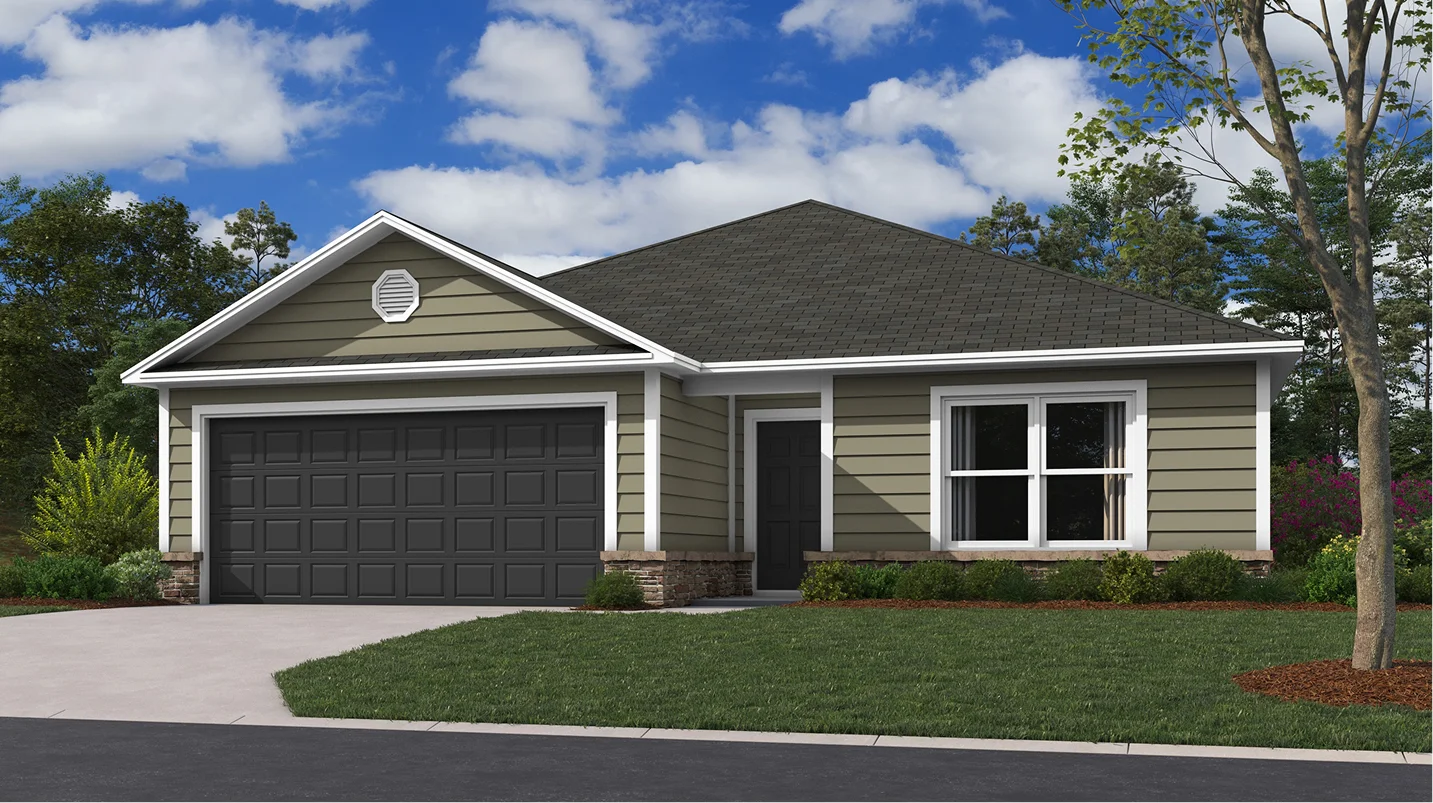1,355
Square ft.
3
Beds
2
Baths
2
Car Garage
$316,490
Starting Price
This new single-story home blends style with functionality. Two secondary bedrooms share a bathroom in the hall at the front of the home, while the owner’s suite is tucked into the back corner with a private bathroom. Down the hall is the free-flowing main living area, which includes a kitchen with a center island, a welcoming family room and a dining room with a covered rear patio. A convenient two-car garage completes the home.
Prices and features may vary and are subject to change. Photos are for illustrative purposes only.
Legal disclaimers
Exterior
Exterior I
A traditional-inspired exterior with a Dutch-gable roofline, horizontal siding and stone accents at the base
Floorplan
Let us help you find your dream home
Message us
Fill out the form with any questions or inquiries.
You can also talk with a consultant today from 8:00 am to 5:00 pm CT.
Everything’s included with this home
This home comes with some of the most desired features included at no extra cost.
Kitchen
A large pantry with built-in shelving provides plenty of storage space in the kitchen
Spacious Pantry Closet
Interior
Spacious walk-in closet with built-in shelving in the owner’s suite
Shaw wall-to-wall carpeting provides plush comfort and quality in all bedrooms
Sherwin Williams interior and exterior paint
Exterior
Architectural shingles provide durability and add great curb appeal to the home
Full landscaping and sod package included at each homesite
30-year GAF® Architectural Shingles
The Community
Wiswell Farms
Open today from 10:00 to 6:00
Discover Wiswell Farms, a new community of single-family homes in Spring Hill, KS. The community provides easy access to Route 7, and diverse shopping and restaurants are just a short drive away in nearby Olathe. Perfect for young and growing families, Wiswell Farm is located within the Spring Hill School District for exceptional education opportunities.
Approximate monthly HOA fees • $20.83
Approximate tax rate • 1.63%
Buyer resources
Other homes in

