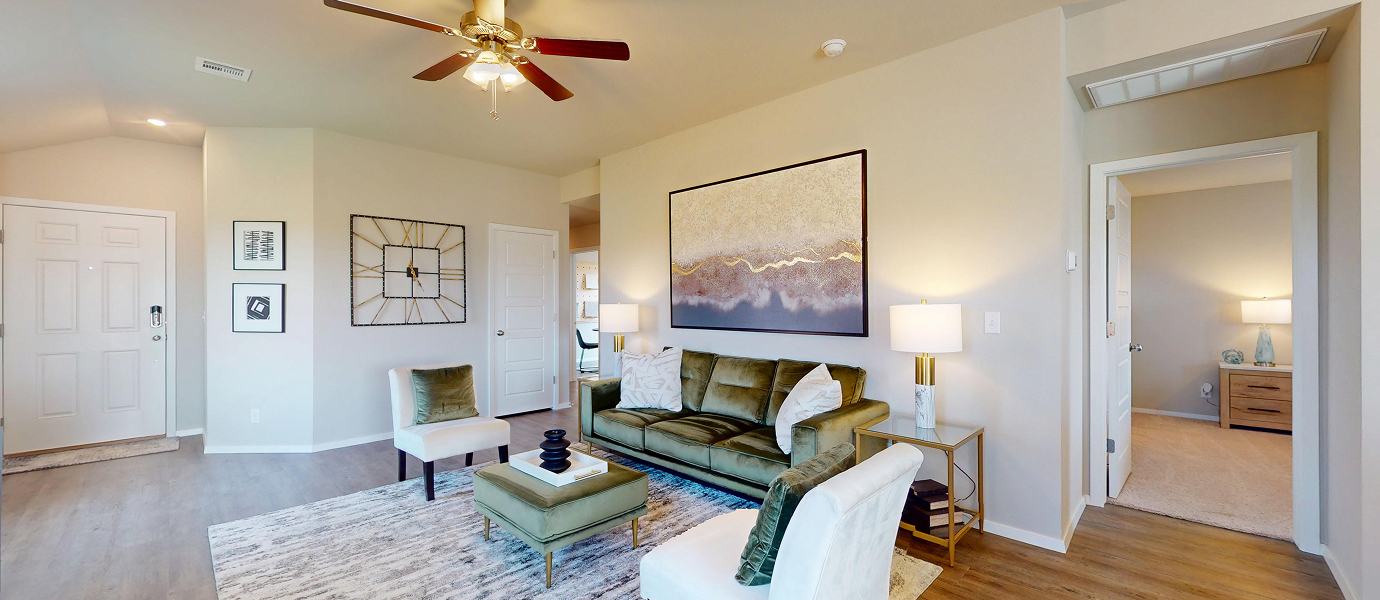1,248
Square ft.
3
Beds
2
Baths
2
Car Garage
$277,990
Starting Price
This new single-story home optimizes space and prioritizes ease of living. An open-concept design includes the family room, modern kitchen and dining area for everyday multitasking. Nearby is the cozy owner’s suite with a private bathroom and spacious walk-in closet, while two bedrooms are located at the opposite end of the home. Rounding out the layout is a convenient two-car garage for storage space.
Prices and features may vary and are subject to change. Photos are for illustrative purposes only.
Legal disclaimers
Exterior
Exterior L
A farmhouse-inspired exterior with vertical batten accents and a geometric vent beneath gable and hipped rooflines
Floorplan
Let us help you find your dream home
Message us
Everything’s included with this home
This home comes with some of the most desired features included at no extra cost.
Kitchen
A large pantry with built-in shelving provides plenty of storage space in the kitchen
Spacious Pantry Closet
Interior
Spacious walk-in closet with built-in shelving in the owner’s suite
Shaw wall-to-wall carpeting provides plush comfort and quality in all bedrooms
Sherwin Williams interior and exterior paint
Exterior
Architectural shingles provide durability and add great curb appeal to the home
Full landscaping and sod package included at each homesite
30-year GAF® Architectural Shingles
Similar homes in nearby communities
