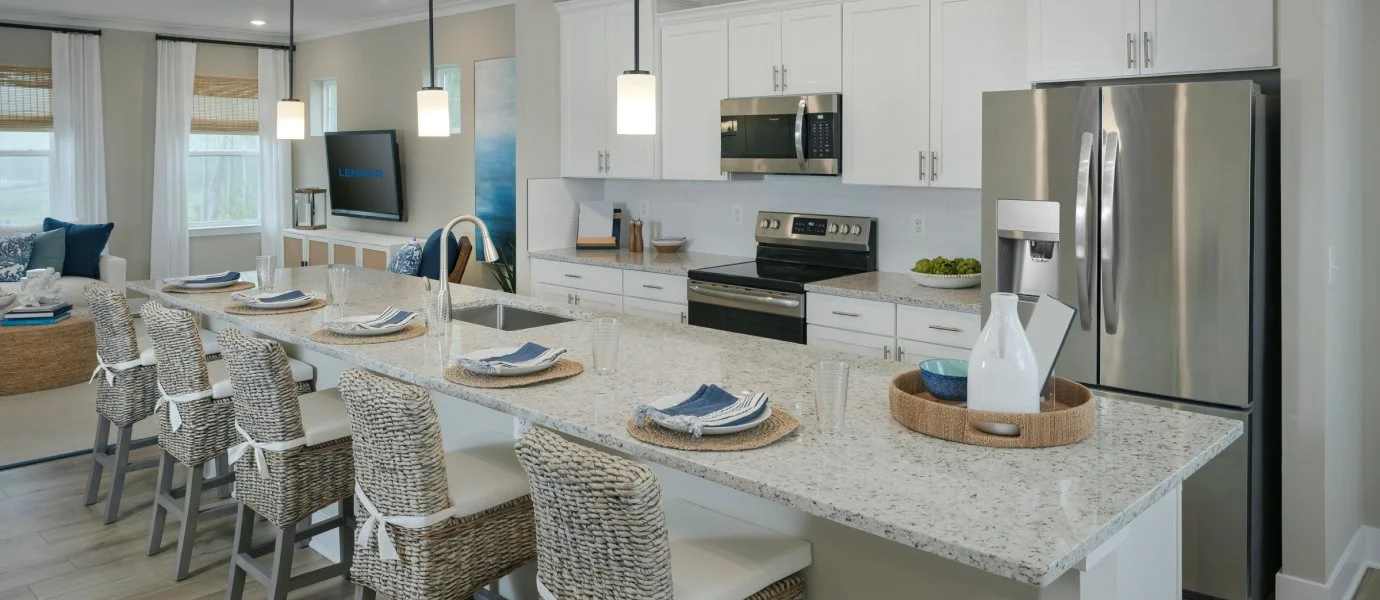2,497
Square ft.
3
Beds
2
Baths
1
Half baths
2
Car Garage
$444,990
Starting Price
This three-story townhome is the largest plan in this collection. The first floor features a two-car garage and a spacious flex space with a convenient back entrance, while upstairs is an open concept family room, kitchen and dining room, with an optional deck for outdoor living. All three bedrooms are situated on the third floor to provide a restful retreat. Perfect for entertaining is an optional fourth-floor rooftop deck to host gatherings and recreational activities.
Prices and features may vary and are subject to change. Photos are for illustrative purposes only.
Legal disclaimers
Exterior
Exteriors 2C, 1, 3B & 4C
Exterior styles that feature classic American influences with a mix of gable rooflines, brick detailing and horizontal lap siding
Floorplan
Plan your visit
Schedule a tour
Find a time that works for you
Let us help you find your dream home
Message us
Fill out the form with any questions or inquiries.
You can also talk with a consultant today from 10:00 am to 5:00 pm ET.
Everything’s included with this home
This home comes with some of the most desired features included at no extra cost.
Kitchen
Frigidaire® stainless steel side-by-side refrigerator with ice and water dispenser
Frigidaire® stainless steel over-the-range microwave oven maximizes space while delivering modern convenience
Brand-new stainless steel appliance package includes a gas range, built-in microwave and Side by Side refrigerator
Interior
Durable vinyl plank flooring runs throughout the living areas, dining room and select parts of the home (per plan)
Harmonizing paint color schemes
USB outlets in owner's suite bedroom and kitchen
Exterior
Sherwin-Williams® exterior paint
Stylish painted entry door
Designer-coordinated exterior color and roof combinations
Connectivity
Ring Video Doorbell Pro keeps the home safe and secure with real-time monitoring
Legrand® On-Q® 30” RF Transparent Structured Media® Enclosure
Ring Video Doorbell Pro
Patapsco Glen East Collection at
Patapsco Glen
Open today from 10:00 to 6:00
Now selling! The East Collection offers townhomes at the best new home value in the Baltimore County area at the Patapsco Glen master-planned community. This community offers beautiful views of nature and access to amenities including a tot lot, dog park, swimming pool and miles of recreational trails. For those who love to shop, the area is near a number of malls, unique restaurants and many more fun activities. Patapsco Glen is conveniently located between Washington, Baltimore and Annapolis with all routes easily accessible to homeowners.
Approximate monthly HOA fees • $75
Approximate tax rate • 1.21%
Buyer resources
Other homes in
Patapsco Glen East Collection
Similar homes in nearby communities
