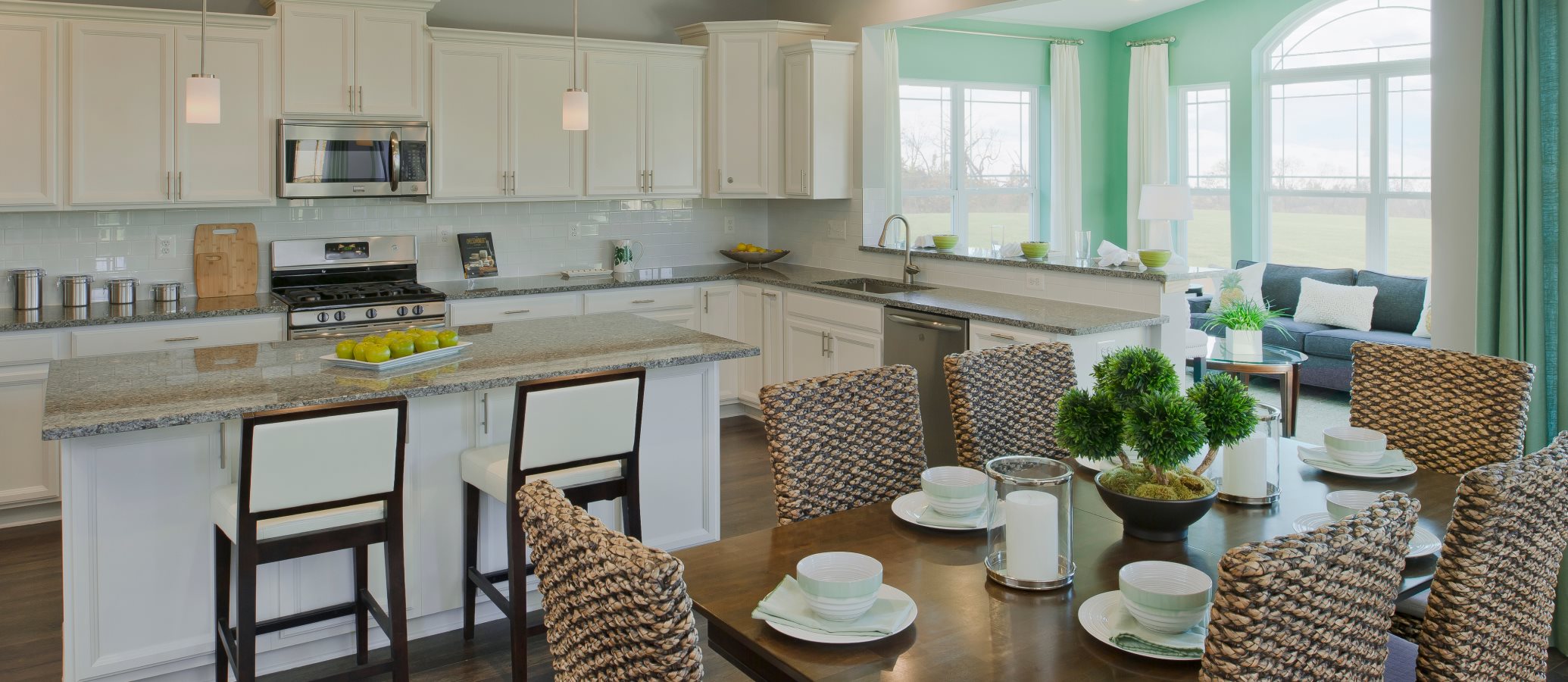2,979
Square ft.
4
Beds
3
Baths
1
Half baths
2
Car Garage
$582,990
Starting Price
This two-story home is the largest plan in this collection and features a formal dining room followed by an open living space in the family room, breakfast area and kitchen. Upstairs are four bedrooms, including the luxe owner’s suite, and a loft for an extra common area.
Prices and features may vary and are subject to change. Photos are for illustrative purposes only.
Legal disclaimers
Available Exteriors
Floorplan
Let us help you find your dream home
Everything’s included with this home
This home comes with some of the most desired features included at no extra cost.
Kitchen
Sleek quartz countertops offer easy meal prep
Brand-new stainless steel appliance package including an over-the-range microwave oven
Frigidaire Gallery® stainless steel appliance package includes a freestanding gas range and an overhead microwave
Interior
Luxury-plank vinyl flooring throughout the home
Harmonizing paint color schemes
Ceiling fan pre-wire in all bedrooms and Great Room
Exterior
Sherwin-Williams® exterior paint
Stylish painted entry door
Designer-coordinated exterior color and roof combinations
Connectivity
Ring smart doorbell for modern convenience and privacy
Legrand® On-Q® 30” RF Transparent Structured Media® Enclosure
Honeywell Home T6 Pro Z-Wave - smart thermostat
