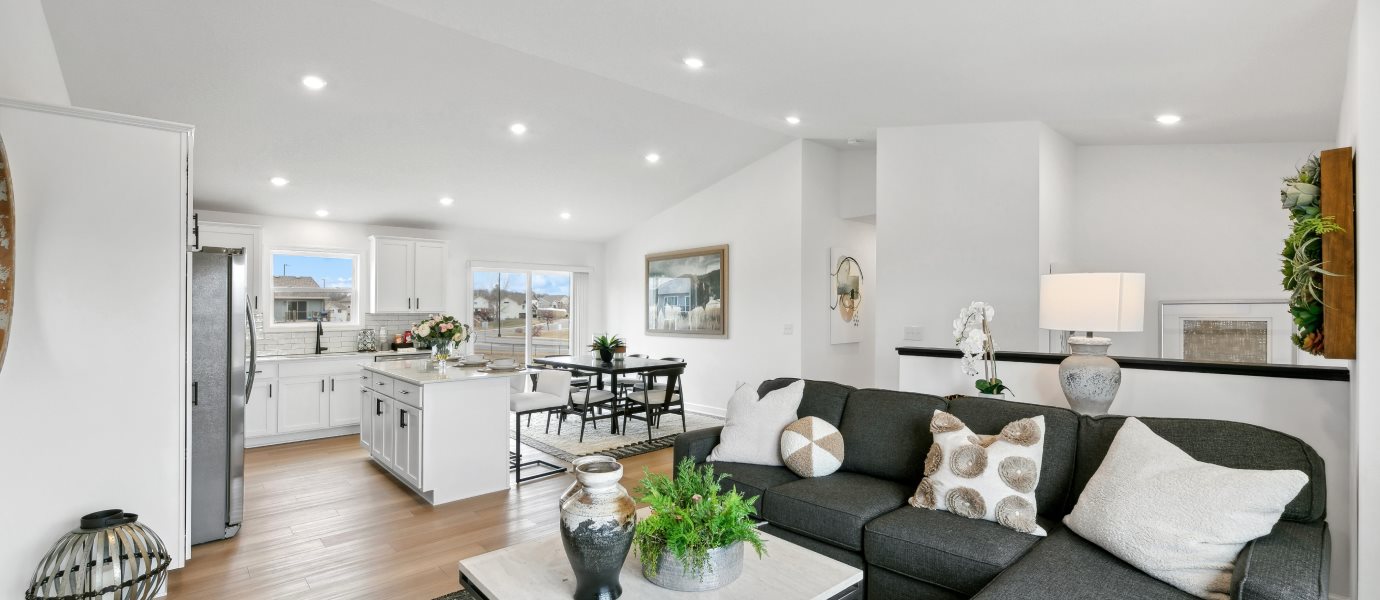1,151
Square ft.
3
Beds
1
Baths
3
Car Garage
$399,990
Starting Price
This split-level home offers a convenient three-car garage and has an open floorplan shared between the kitchen, dining area and Great Room for easy entertaining. Down the hall from the shared living space are three versatile bedrooms, which can be transformed into an office or gym, depending on the homeowner's needs. Residents can use the unfinished basement for additional storage space.
Prices and features may vary and are subject to change. Photos are for illustrative purposes only.
Legal disclaimers
Available Exteriors
Floorplan
Let us help you find your dream home
Message us
Everything’s included with this home
This home comes with some of the most desired features included at no extra cost.
Kitchen
Sleek cabinetry, new stainless steel appliances and durable countertops in the kitchen
Tile backsplash in the kitchen
Stainless steel undermount sink with a pullout spray for simple cleanup
Interior
Plush wall-to-wall carpeting throughout the bedrooms
Sherwin Williams SuperPaint
Knock down ceilings
Exterior
GAF architectural shingles
Full yard sod and tree(s)
Landscaping (per community)
Connectivity
Media enclosure for easy networking
Schlage Encode smart deadbolt
Similar homes in nearby communities
