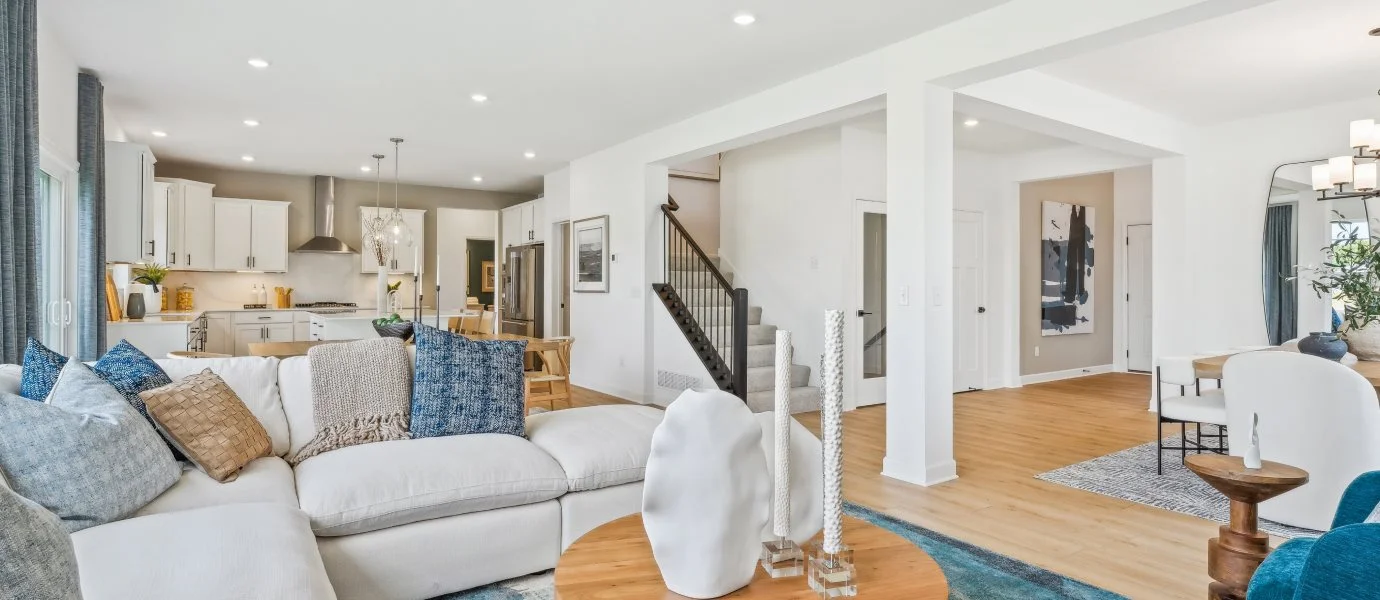3,078
Square ft.
5
Beds
3
Baths
3
Car Garage
$567,990
Starting Price
This new two-story home showcases a gracious design with abundant room to grow and entertain. The first floor offers a formal dining room that complements the spacious Great Room, nook and chef-ready kitchen. Flanking the layout is a private study and a bedroom ideal for overnight guests. Upstairs are the remaining secondary bedrooms, a loft and the luxurious owner’s suite. A desirable three-car garage completes the home.
Prices and features may vary and are subject to change. Photos are for illustrative purposes only.
Legal disclaimers
Available Exteriors
Floorplan
Availability
Plan your visit
Schedule a tour
Find a time that works for you
Let us help you find your dream home
Message us
Fill out the form with any questions or inquiries.
You can also talk with a consultant today from 9:00 am to 6:00 pm CT.
Everything’s included with this home
This home comes with some of the most desired features included at no extra cost.
Kitchen
Sleek quartz countertops offer a convenient space to prepare home-cooked meals
Stainless steel gas stove and over-the-range microwave oven to elevate culinary projects
Tile backsplash
Interior
Plush wall-to-wall carpeting throughout the bedrooms
Sherwin Williams SuperPaint
Knock down ceilings
Exterior
GAF architectural shingles
Full yard sod and tree(s)
Landscaping (per community)
Connectivity
Media enclosure for easy networking
Schlage Encode smart deadbolt
Landmark Collection at
Anton Village
Open today from 11:00 to 6:00
The Landmark is a collection of new single-family homes designed for all family types and living situations, now selling at the Anton Village masterplan in St. Michael, MN. Located in the well-regarded Saint Michael-Albertville School District, students will have access to excellent academics, arts and athletic programs. Residents are just five minutes to all the shopping and dining at Albertville Premium Outlets. Close proximity to I-94 offers convenient commutes to the Twin Cities metropolitan area.
Approximate HOA fees • $51.33
Approximate tax rate • 1.2%
Buyer resources
Other homes in
Landmark Collection
Similar homes in nearby communities
