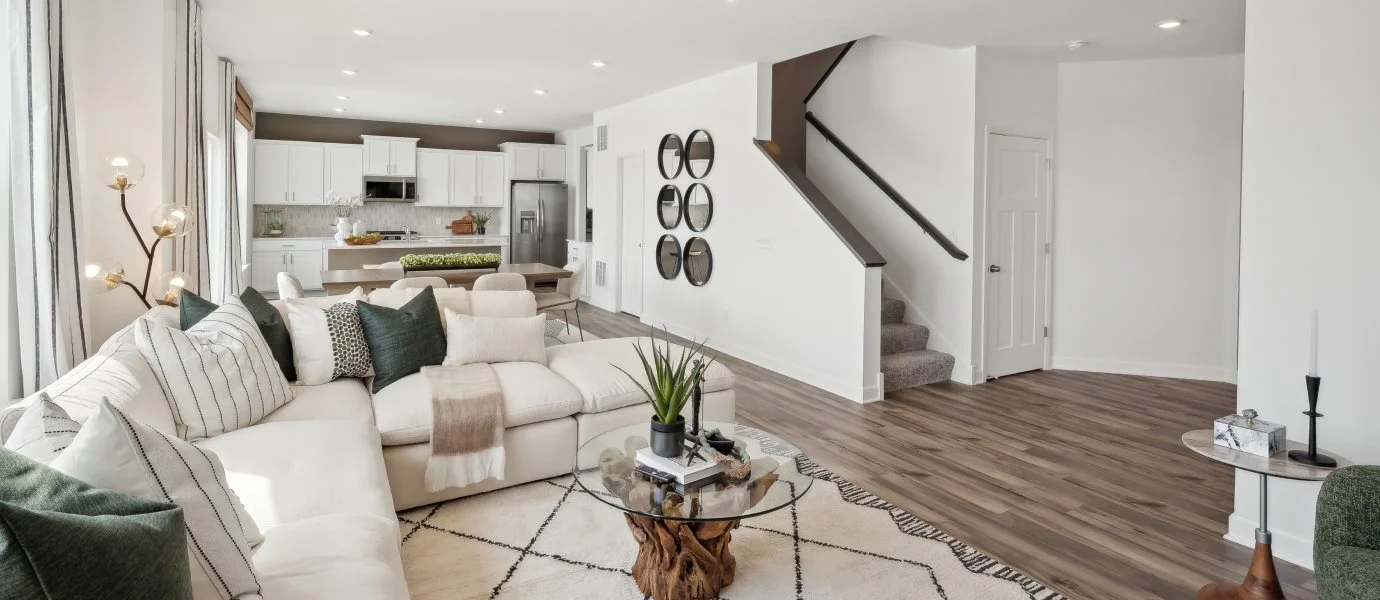2,567
Square ft.
4
Beds
2
Baths
1
Half baths
3
Car Garage
$441,990
Starting Price
This new two-story home is designed to deliver ease of living. On the first floor is a cohesive open layout shared between the spacious Great Room, dining room and a fully equipped kitchen. Upstairs is a loft for additional living space, surrounded by three secondary bedroom and a tranquil owner’s suite with a full-sized bathroom. Completing the home is a desirable three-car garage.
Prices and features may vary and are subject to change. Photos are for illustrative purposes only.
Legal disclaimers
Available Exteriors
Floorplan
Let us help you find your dream home
Everything’s included with this home
This home comes with some of the most desired features included at no extra cost.
Kitchen
Sleek cabinetry, new stainless steel appliances and durable countertops in the kitchen
Tile backsplash in the kitchen
Stainless steel undermount sink with a pullout spray for simple cleanup
Interior
Plush wall-to-wall carpeting throughout the bedrooms
Sherwin Williams SuperPaint
Knock down ceilings
Exterior
GAF architectural shingles
Full yard sod and tree(s)
Landscaping (per community)
Connectivity
Media enclosure for easy networking
Schlage Encode smart deadbolt
Similar homes in nearby communities
