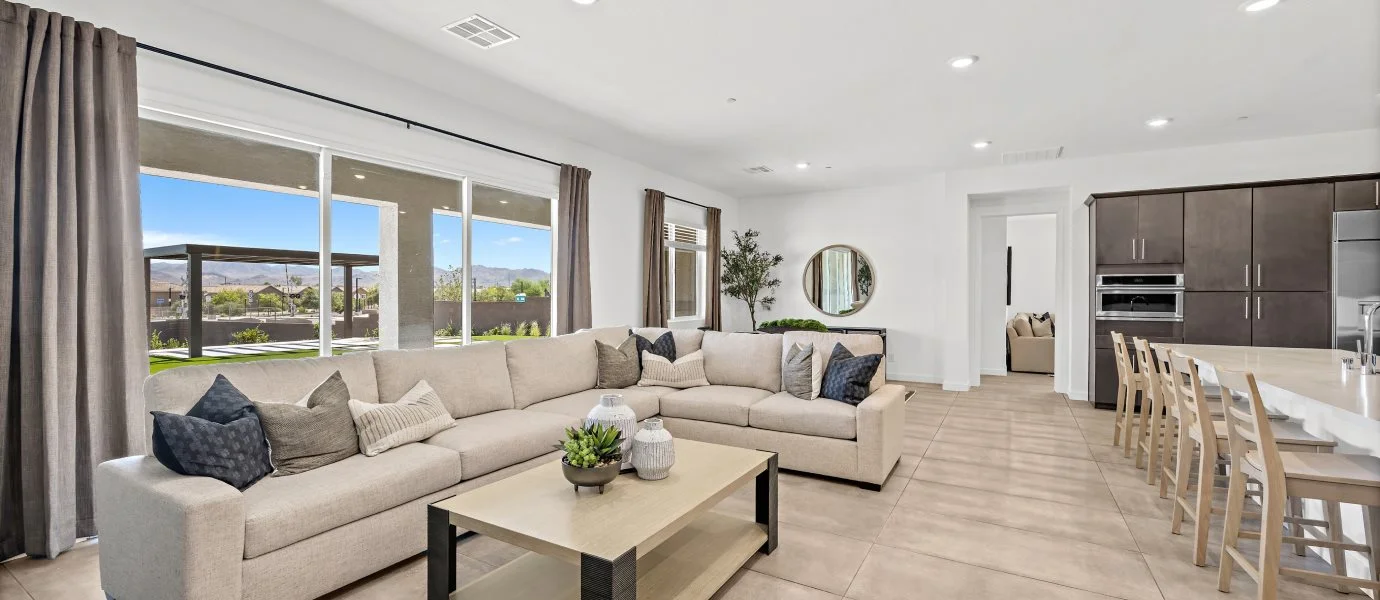3,599
Square ft.
4
Beds
3
Baths
1
Half baths
4
Car Garage
$893,990
Starting Price
This spacious single-level home showcases Lennar’s signature Next Gen® suite that’s ideal for multigenerational living, complete with a private entrance, living space, kitchenette, bedroom, bathroom and laundry. A generous open floorplan serves as the heart of the main home, shared between the kitchen, living and dining room, with stackable sliding glass doors that lead to a covered patio. Two secondary bedrooms are situated off the entry, while the owner’s suite is privately located at the back.
Prices and features may vary and are subject to change. Photos are for illustrative purposes only.
Legal disclaimers
Available Exteriors
Floorplan
Let us help you find your dream home
Message us
Everything’s included with this home
This home comes with some of the most desired features included at no extra cost.
Kitchen
Stainless steel dishwasher with hidden controls
Monogram 48" Built-In Side-by-Side Refrigerator with Dispenser
Monogram 48" Dual-Fuel Professional Range with 6 Burners and Griddle
Interior
Honeywell Home programmable thermostat
8' 2 Panel Entry Door
8' 6 Panel Interior Doors throughout home
Exterior
Schlage smart WiFi deadbolt
Tanked Water Heater
Standard Pressure Regulating Valve
Connectivity
This community will have Cox as an internet provider
Similar homes in nearby communities
