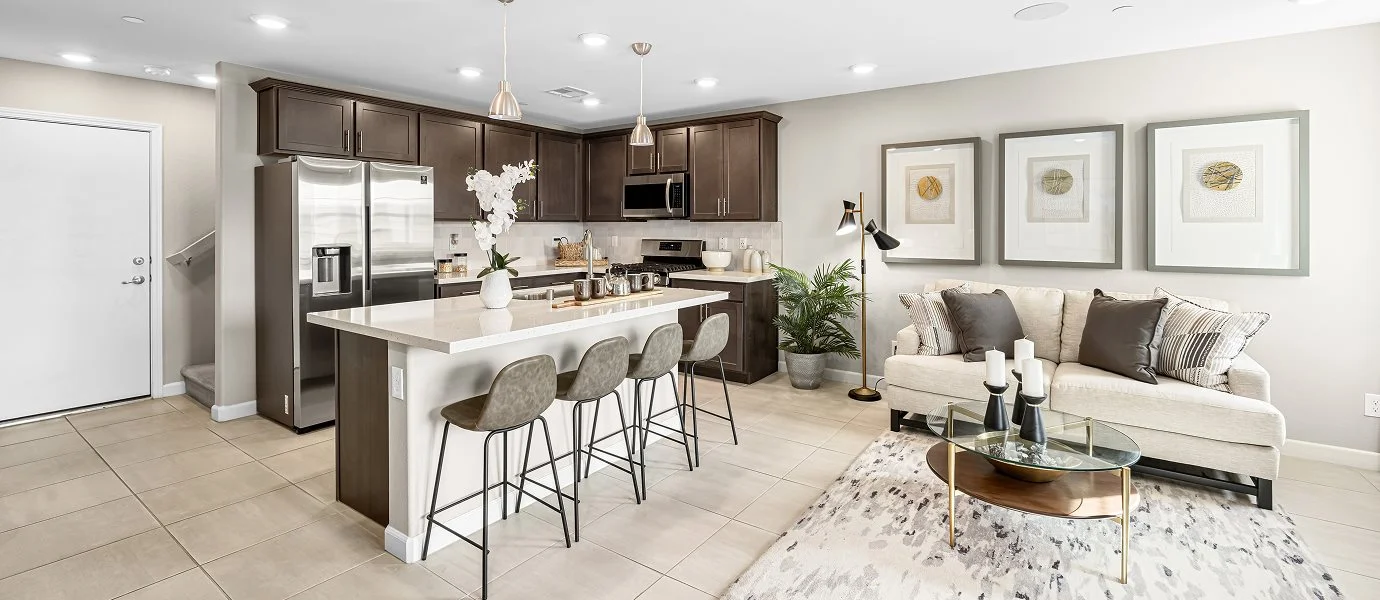1,381
Square ft.
3
Beds
2
Baths
1
Half baths
2
Car Garage
$404,990
Starting Price
The first floor of this new two-story townhome is host to an inviting open-concept layout that blends the kitchen, dining nook and Great Room for seamless entertaining and multitasking. Two bedrooms plus a luxe owner’s suite are located on the second floor. At the back of the home on the first level is a spacious two-bay garage.
Prices and features may vary and are subject to change. Photos are for illustrative purposes only.
Legal disclaimers
Available Exteriors
Floorplan
Let us help you find your dream home
Message us
Everything’s included with this home
This home comes with some of the most desired features included at no extra cost.
Kitchen
Stainless steel dishwasher for easy cleanup
Stainless steel gas range elevates the space
Undermount stainless steel sink with a pullout spray and chrome fixtures
Interior
6'8" Interior Doors
Square corners throughout home
Knockdown wall texture
Exterior
Schlage Programmable Door Lock
Garage door opener
Pavers at front walk and driveway
Similar homes in nearby communities
