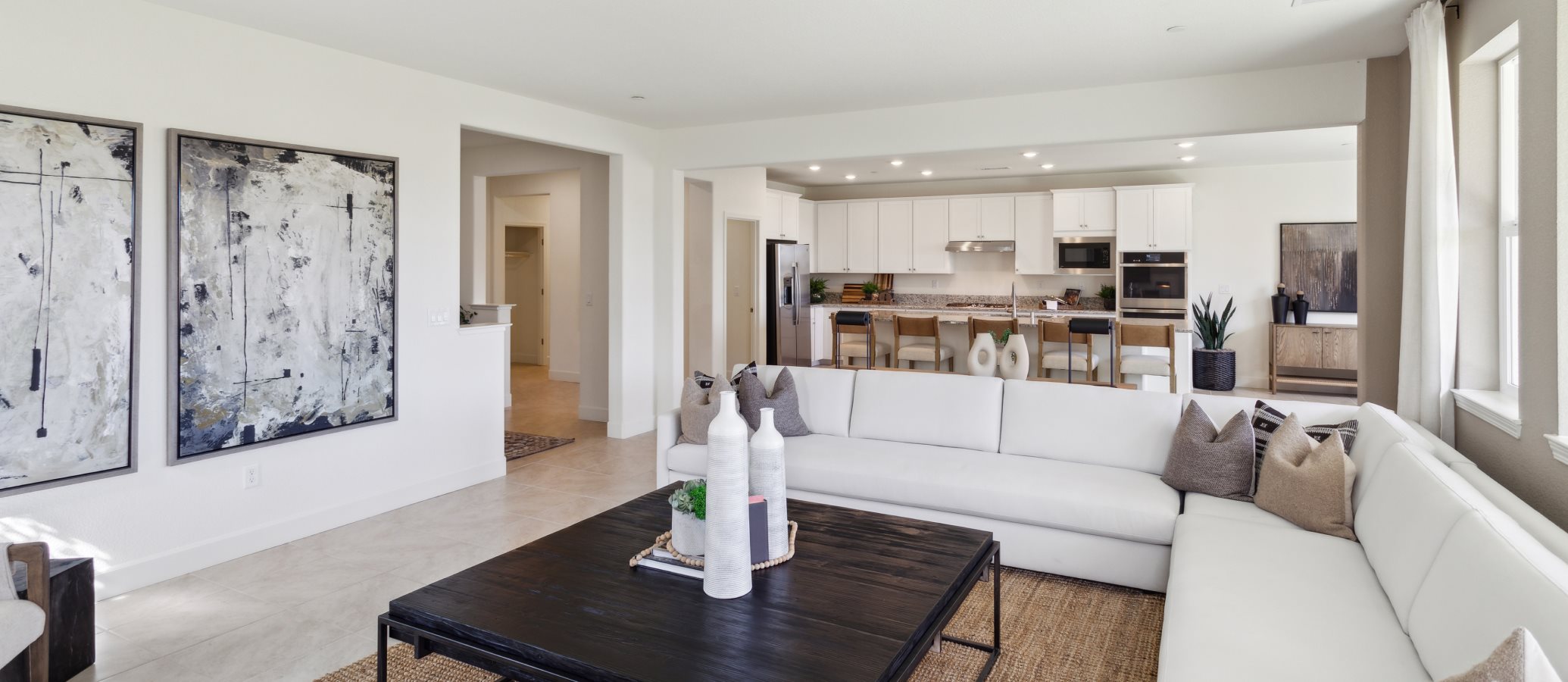2,859
Square ft.
4
Beds
3
Baths
3
Car Garage
$699,950
Starting Price
Ideal for growing families, this single-level home features a generous open floorplan that promotes seamless transition between the family room, kitchen and dining room, while a flex space can easily operate as a home office or bonus room for younger family members. With four bedrooms, there’s plenty of space for the whole family.
Prices and features may vary and are subject to change. Photos are for illustrative purposes only.
Legal disclaimers
Available Exteriors
Floorplan
Plan your visit
Schedule a tour
Find a time that works for you
Let us help you find your dream home
Message us
Fill out the form with any questions or inquiries.
You can also talk with a consultant today from 10:00 am to 6:00 pm PT.
Everything’s included with this home
This home comes with some of the most desired features included at no extra cost.
Kitchen
Brand-new stainless steel appliances offer culinary inspiration
Granite or quartz countertops and a generous walk-in pantry in the kitchen
3cm polished granite or quartz slab countertops with 6" granite or quartz backsplash
Interior
Raised-panel textured interior doors
5" Coronado-style baseboards
9' ceiling height
Exterior
Six-panel fiberglass painted entry door; aged bronze interior and exterior door hardware
Designer-coordinated exterior color and roof combinations
Front yard landscaping with seven-day programmable automatic irrigation system
Connectivity
Legrand On-Q 30” RF Transparent Structured Media Enclosure
Ring Video Doorbell Pro
Honeywell Home T6 Pro WIFI Smart Thermostat
The Community
Echo Pointe at Five Ridges
Open today from 10:00 to 06:00
Echo Pointe at Five Ridges offers new single-family homes for sale near parks and trails in the beautiful city of Sparks, NV. The community features single-level plans with three-bay garages and amazing views. Residents will have access to the best of local dining, shopping and entertainment, along with ample options for outdoor recreation at nearby Lazy 5 Regional Park and Red Hawk Golf & Resort.
Approximate HOA fees • $22.55
Approximate tax rate • 1.01%
Buyer resources
Other homes in
Echo Pointe at Five Ridges
Similar homes in nearby communities
