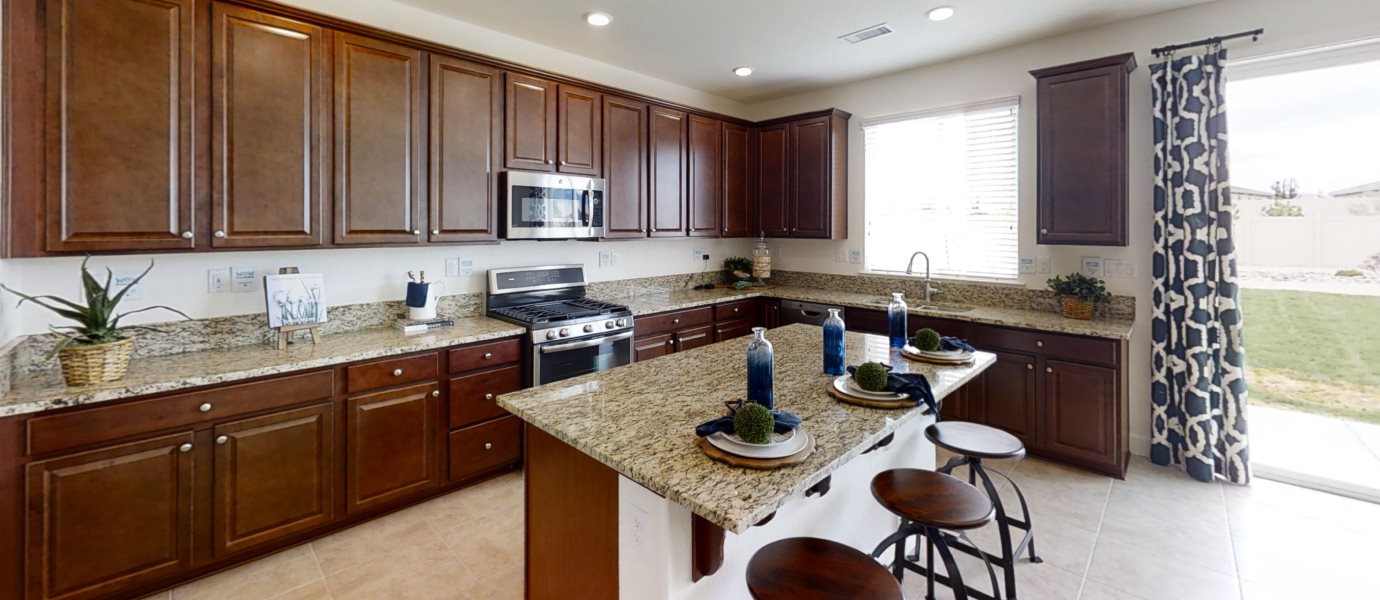2,367
Square ft.
4
Beds
2
Baths
1
Half baths
2
Car Garage
$557,950
Starting Price
This two-story home is ideal for entertaining with a separate dining room and first-floor open living area. The second level provides four private bedrooms, including a large owner’s suite and spa-inspired bathroom.
Prices and features may vary and are subject to change. Photos are for illustrative purposes only.
Legal disclaimers
Available Exteriors
Floorplan
Plan your visit
Schedule a tour
Find a time that works for you
Let us help you find your dream home
Message us
Fill out the form with any questions or inquiries.
You can also talk with a consultant today from 10:00 am to 6:00 pm PT.
Everything’s included with this home
This home comes with some of the most desired features included at no extra cost.
Kitchen
Brand-new stainless steel appliances offer culinary inspiration
Granite or quartz countertops and a generous walk-in pantry in the kitchen
3cm polished granite or quartz slab countertops with 6" granite or quartz backsplash
Interior
Raised-panel textured interior doors
5" Coronado-style baseboards
9' ceiling height
Exterior
Six-panel fiberglass painted entry door; aged bronze interior and exterior door hardware
Designer-coordinated exterior color and roof combinations
Front yard landscaping with seven-day programmable automatic irrigation system
Connectivity
Legrand On-Q 30” RF Transparent Structured Media Enclosure
Ring Video Doorbell Pro
Honeywell Home T6 Pro WIFI Smart Thermostat
The Community
Foxstone at Five Ridges
Open today from 10:00 to 06:00
Foxstone offers new single-family homes for sale at Five Ridges, a master-planned community in Sparks, NV. Residents will enjoy endless opportunities for outdoor recreation at nearby Red Hawk Golf & Resort and Lazy 5 Regional Park, while still having access to the best of local shopping, dining and entertainment.
Approximate HOA fees • $22.55
Approximate tax rate • 1.01%
Buyer resources
Other homes in
Foxstone at Five Ridges
Similar homes in nearby communities
