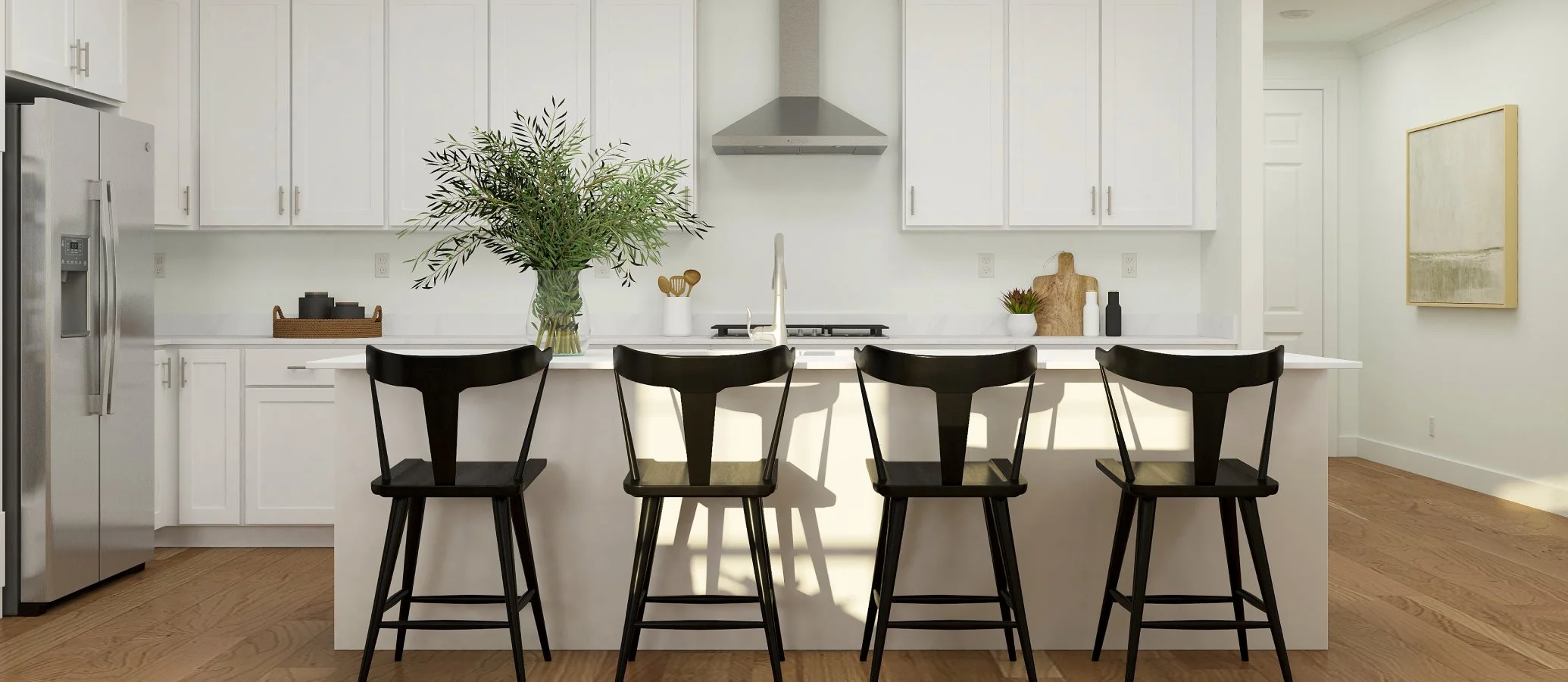2,206
Square ft.
3
Beds
2
Baths
1
Half baths
2
Car Garage
SOLD OUT
This two-story home has a smart layout with everything homeowners need to be comfortable. The front door leads to the spacious kitchen which opens to the breakfast nook, family room and the deck for outdoor living. Upstairs is a cozy loft surrounded by all three bedrooms, including the owner’s suite which features a spa-like bathroom. An unfinished basement and two-car garage provide flexible uses.
Prices and features may vary and are subject to change. Photos are for illustrative purposes only.
Legal disclaimers
Exterior
8-Unit
A farmhouse-inspired exterior with open gable rooflines, stone accents and a mix of horizontal and vertical siding
Floorplan
Let us help you find your dream home
Message us
Everything’s included with this home
This home comes with some of the most desired features included at no extra cost.
Kitchen
High-end stainless steel 4-burner gas cooktop
The kitchen features designer-selected cabinetry with soft-close hinges to provide abundant storage room
Stainless-steel dishwasher lends modern efficiency during clean-ups
Interior
9' ceilings
Plush wall-to-wall carpeting in all bedrooms
5 ¼” baseboards
Exterior
Designer-coordinated exterior color and roof combinations
Composite deck
Insulated fiberglass front door with glass
Energy Efficiency
Programmable thermostats
Rinnai® tankless water heater
13-SEER cooling system
Similar homes in nearby communities
