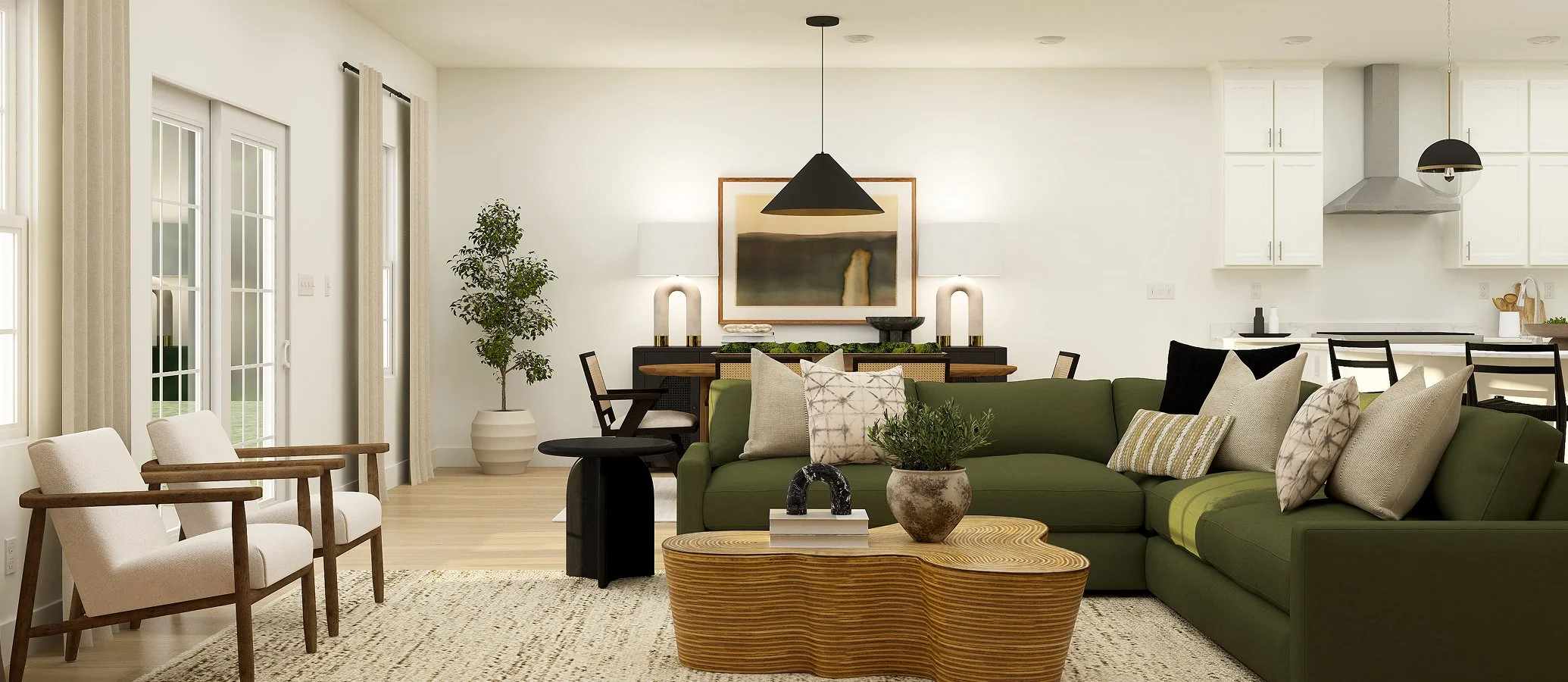2,499
Square ft.
3
Beds
2
Baths
1
Half baths
From the upper $900s
Starting Price
This new construction townhome spans two floors, offering a perfect blend of comfort and style. The heart of the first floor is an inviting Great Room with a cozy corner fireplace. It flows seamlessly into the gourmet kitchen and adjacent breakfast room, ideal for both entertaining and everyday living. Upstairs, a central loft provides a versatile space. It is surrounded by two secondary bedrooms and the owner's suite, which offers a private retreat complete with an adjoining bathroom and two walk-in closets for ample storage. A finished basement level and included deck provide space for a multitude of needs.
Prices and features may vary and are subject to change. Photos are for illustrative purposes only.
Legal disclaimers
Exterior
Townhomes
A traditional-inspired exterior with gable rooflines, prominent stone detailing, horizontal siding and decorative shutters
Floorplan
Let us help you find your dream home
Message us
Everything’s included with this home
This home comes with some of the most desired features included at no extra cost.
Kitchen
Stainless steel hood with LED lighting efficiently circulates air in the kitchen
New stainless steel double wall ovens provide cutting-edge efficiency to cooking projects
High-end stainless steel 36" gas range top will inspire attempts at new and old recipes
Interior
5 ¼” baseboards
TV/data outlet in owner's suite and family room
Ceiling fan pre-wire in all bedrooms
Exterior
Decks provide an outdoor space in the home to relax and entertain
Designer-coordinated exterior color and roof combinations
Insulated fiberglass front door with glass
Energy Efficiency
Highly-efficient cooling system
LED lighting
Low-E windows
Similar homes in nearby communities
