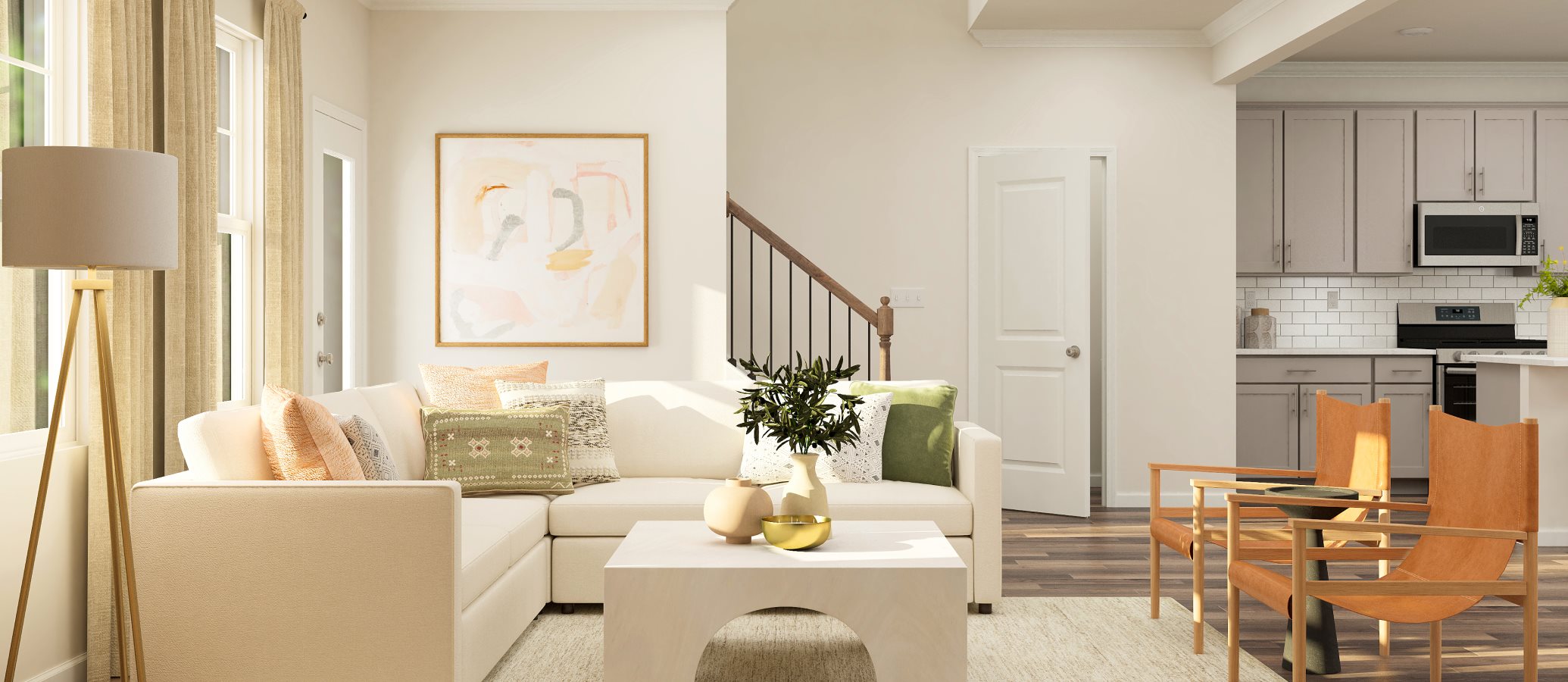1,995
Square ft.
3
Beds
2
Baths
1
Half baths
2
Car Garage
$420,990
Starting Price
This new two-story home offers a main level with an open space among the Great Room, dining room and kitchen, leading to a patio for outdoor fun. Upstairs are a versatile loft, secondary bedrooms and an owner’s suite with a luxe bathroom and a walk-in closet.
Prices and features may vary and are subject to change. Photos are for illustrative purposes only.
Legal disclaimers
Available Exteriors
Floorplan
Let us help you find your dream home
Message us
Everything’s included with this home
This home comes with some of the most desired features included at no extra cost.
Kitchen
36" birch cabinets with crown molding and decorative brushed nickel hardware
Stainless steel microwave (vented to the exterior)
Stainless steel 60/40 undermount sink
Interior
9' smooth finish ceiling on first floor (per plan)
8' smooth finish ceiling on second floor (per plan)
7" engineered vinyl plank flooring throughout main living areas (per plan)
Exterior
Insulated fiberglass entry door
Monolithic slab foundation
Professionally-designed landscape package
Connectivity
Legrand On-Q 30; RF Transparent Structured Media Enclosure
Schlage Encode; Smart WiFi Deadbolt
Easily adjust and regulate the indoor temperature using Honeywell Home ProSeries Smart Thermostat
Similar homes in nearby communities
